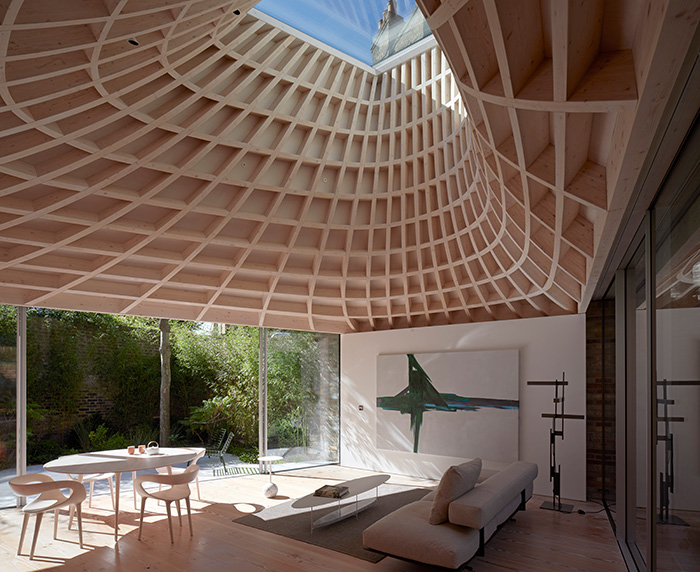
Leslie Clark completed an award wining residential project located on a backland site in Notting Hill, London and set over ground and basement levels.
This “House in a Garden” replaced a dilapidated bungalow built in the 1960’s in the back garden on an 1840’s Notting Hill villa, the house is on ground and two basement floors surrounded by gardens, light wells and skylights that control and distribute light throughout the various levels. The primary architectural feature comprises the sculptural copper roof made up of prefabricated glue laminated timbers exposed internally that appear to float above walls of full height glazing.
Leslie Clark were appointed as Quantity Surveyors for this exciting project. The Architect was Gianni Botsford https://www.giannibotsford.com/ and the Contractor was New Wave London http://www.newwave.co.uk/
This state-of-the art design have received various prestigious architectural awards and accolades and was recently longlisted for the RIBA House of the Year 2019 award.
https://www.architecture.com/awards-and-competitions-landing-page/awards/riba-house-of-the-year