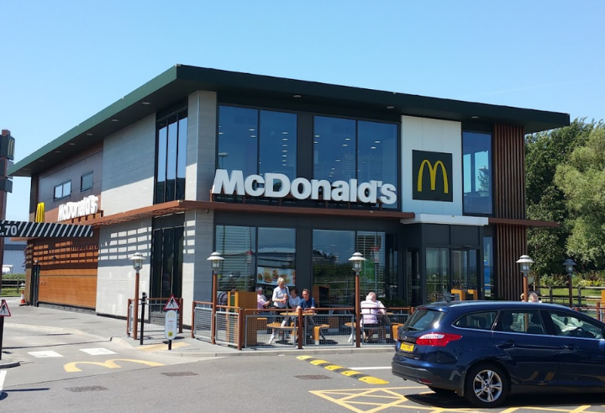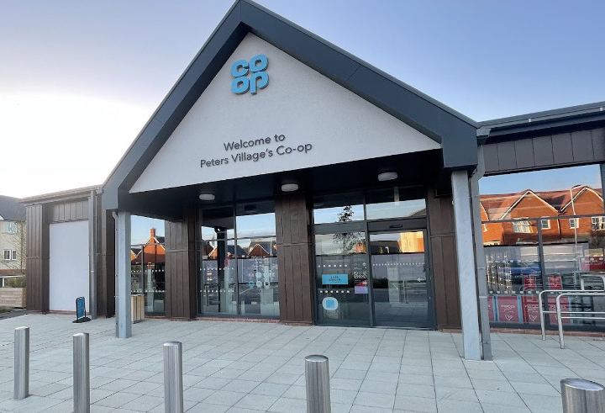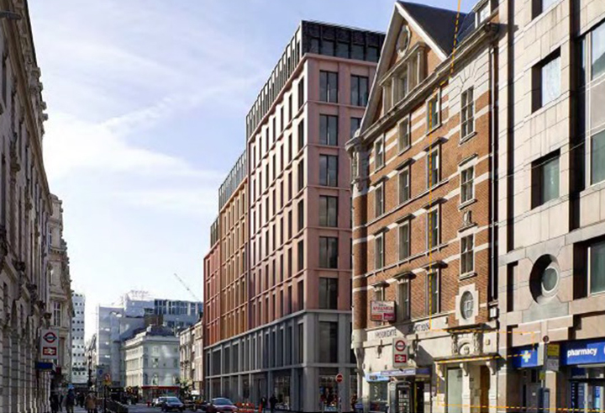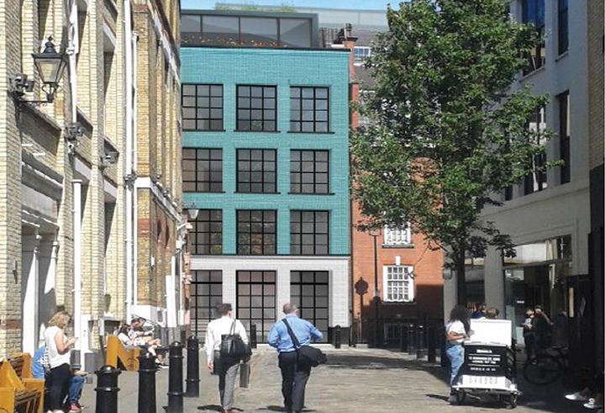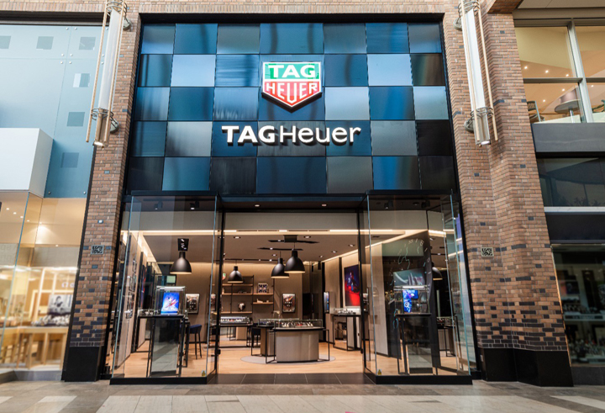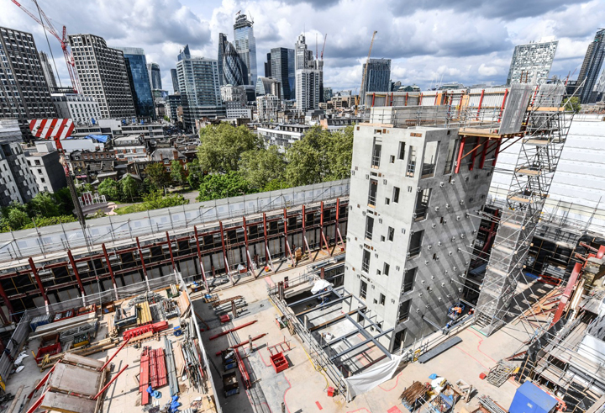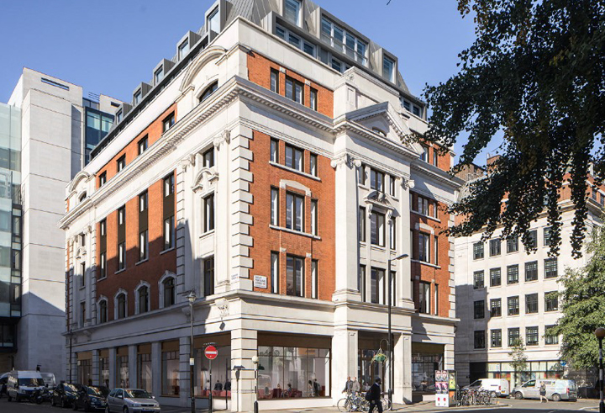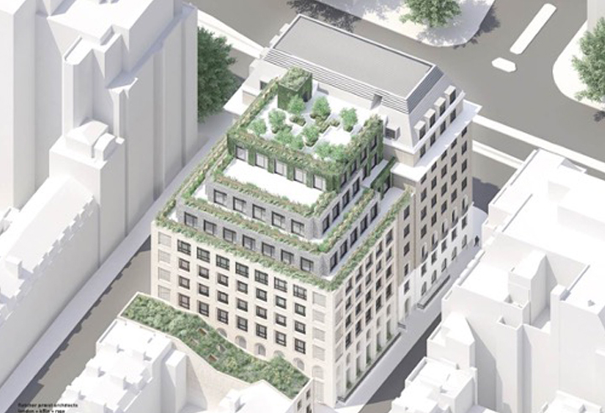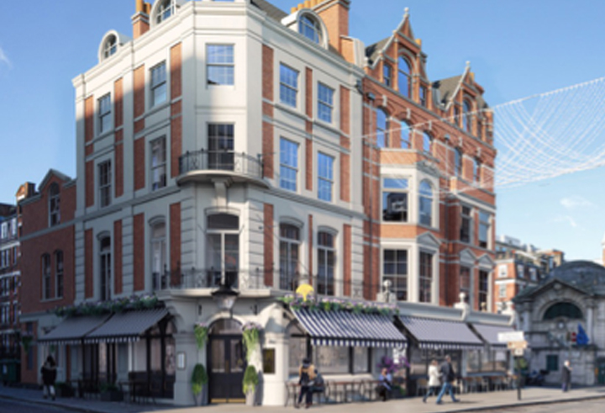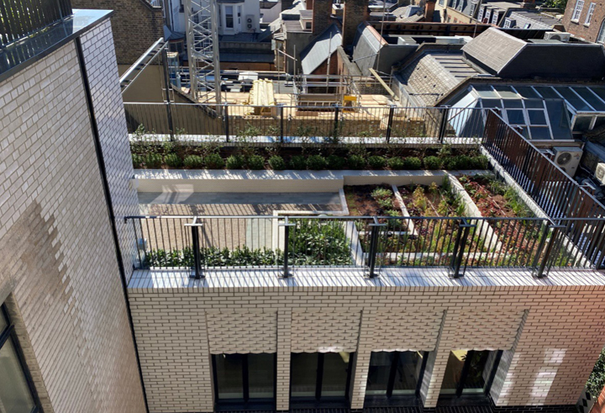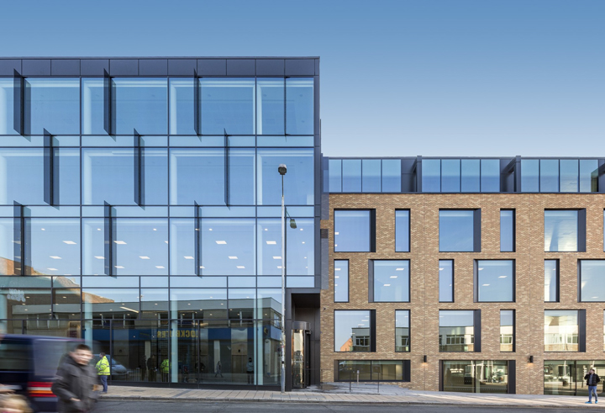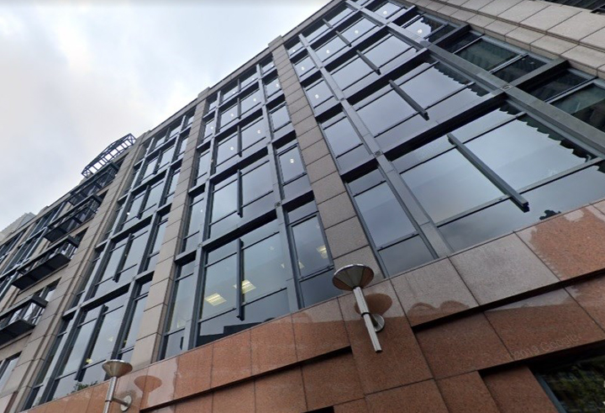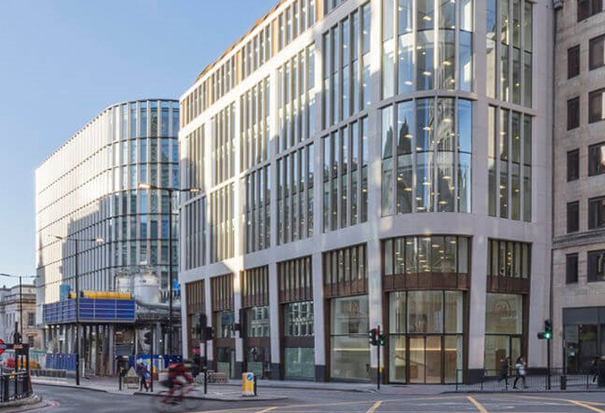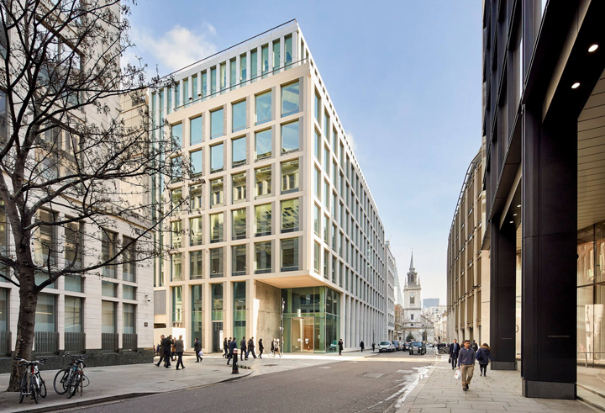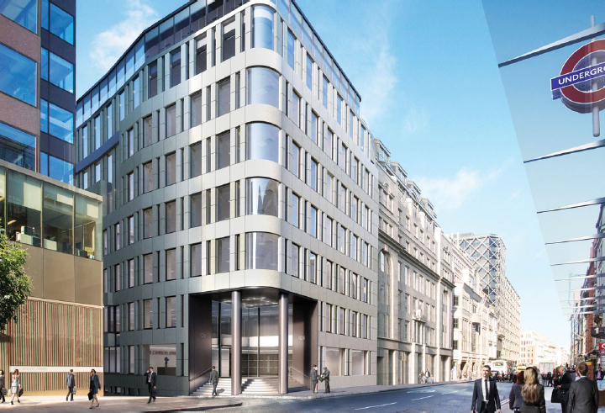CONSTRUCTION VALUE: £24M
AREA: 105,000 SQ FT
CLIENT: BELTANE ASSET MANAGEMENT
SCOPE OF WORKS:
Leslie Clark was appointed by Beltane Asset Management to act as cost consultants on the refurbishment and two-storey extension of the existing office building on King William Street in The City of London. The building was previously occupied by a single commercial tenant who has vacated the building in its entirety and our client has bought the freehold. There is a bar on the ground floor and basement which has remained in situ and is continuing to trade throughout the reconstruction of the rest of the building.
KEY PROJECT CONSTRAINTS
- The works comprise the complete stripping out of the existing building and alteration work to remove the upper roof and floor and all of the external wall cladding, curtain walling and windows. Major structural alterations have taken place to increase the net lettable area around the perimeter of the building where the new curtain walling is to be installed, together with a larger double-height reception with new lifts and disabled access; smaller cores and reconfigured executive toilets on each floor.
- The newly increased net area of the building will be completed to a Cat A specification with raised access flooring, metal ceiling and full MEP services including 3 pipe VRF system, LED lights and new plumbing to the reconfigured toilets. The basement will be completely refurbished with major additional amenities being provided, including cycle storage, showers, lockers and tenant storage space.
- Due to programme constraints, the cladding package had to be procured ahead of the main contract with a separate tender undertaken for these works. The cladding sub-contractor was then novated to the successful main contractor following a competitive single-stage design and build contract. This enabled design to be progressed with the cladding sub-contractor and the specialist prior to the main contractor being appointed.
- There was a separate demolition and strip-out contract ahead of tendering the main works. The strip-out was completed prior to the appointment of the main contractor who utilised his own demolition contractor to remove the roof, top floor and external envelope. This again shortened the programme and allowed early access and visibility of existing structure which assisted the design team to progress their early design works for the main alteration and new build works.
- Leslie Clark provided the Client with early cost advice for the separate soft strip package together with an assessment of the structural alteration works following the completion of the strip-out works. Following this, more detailed cost plans were undertaken for the whole of the works which enabled the Client to secure funding prior to going out to tender.
- Novation of the cladding contractor has proved vital to the overall programme and Leslie Clark played an important part in the final negotiations with the successful cladding contractor and subsequently the novation to the main contractor during the final negotiation stage of the main contract works.
Share this case study
CASE STUDIES
