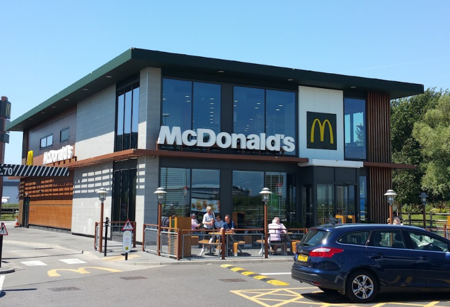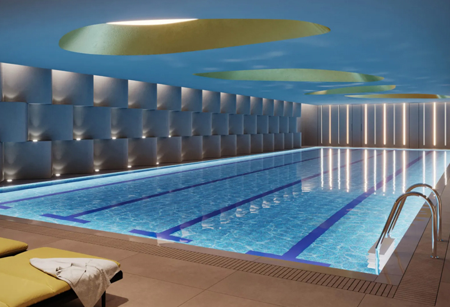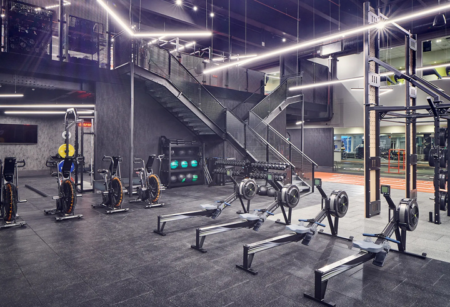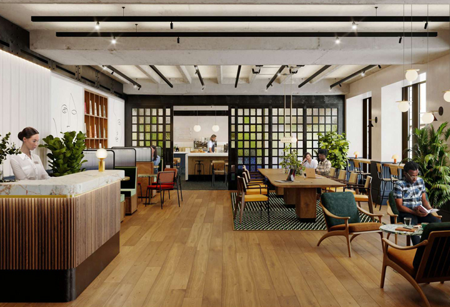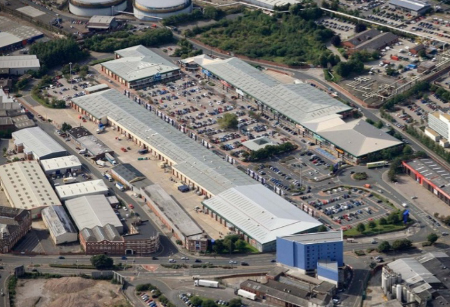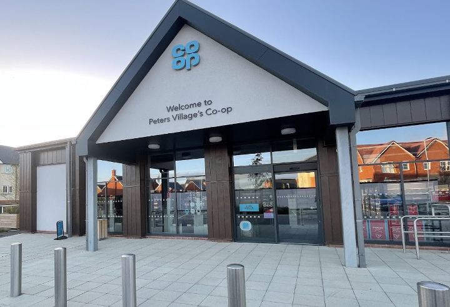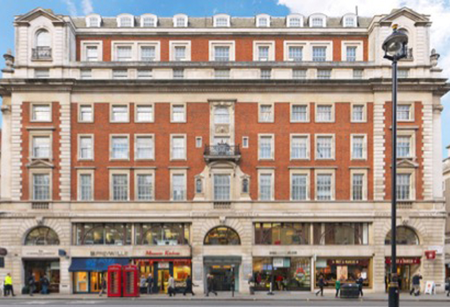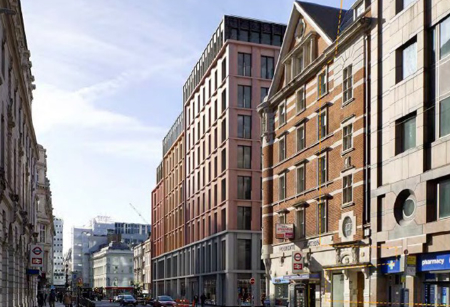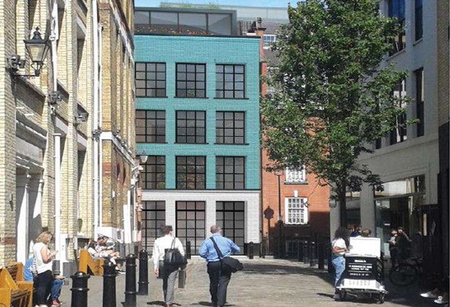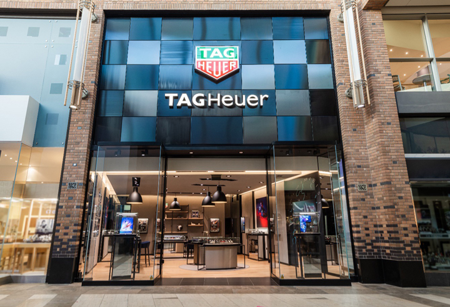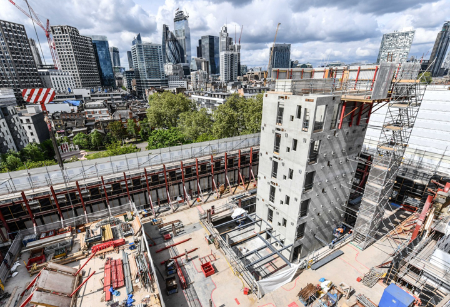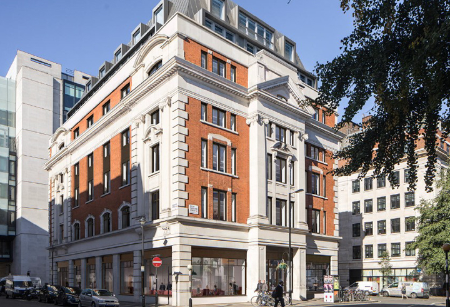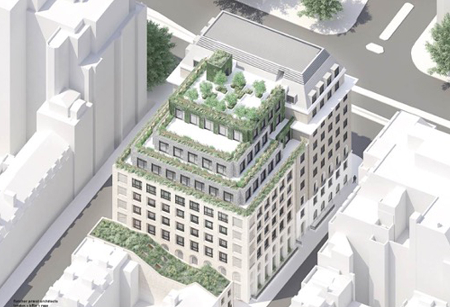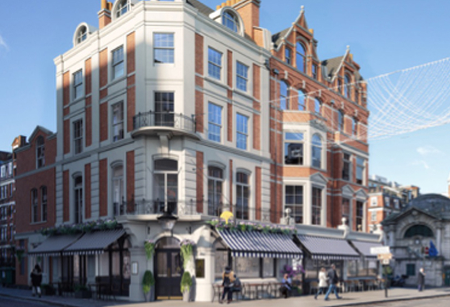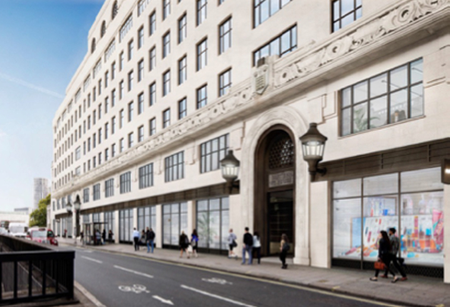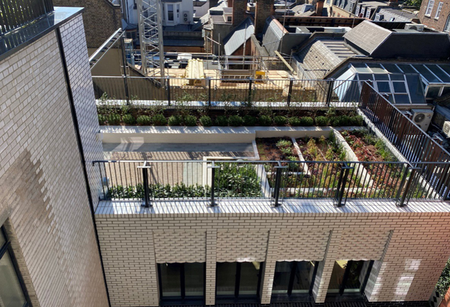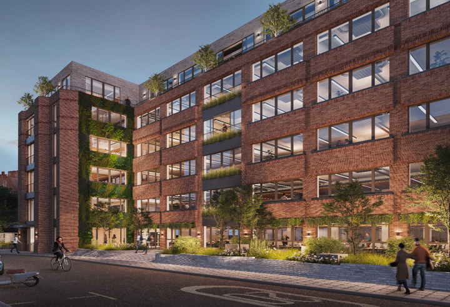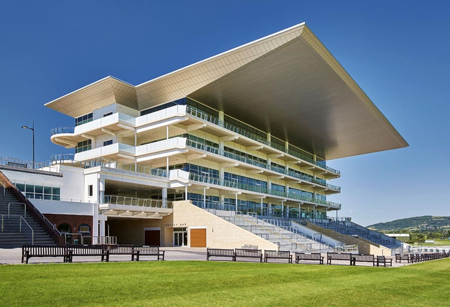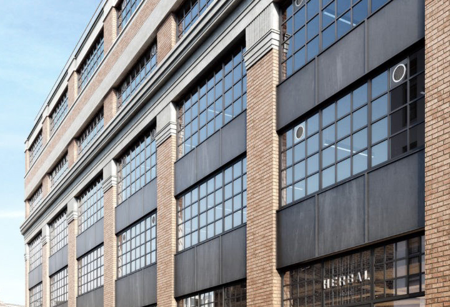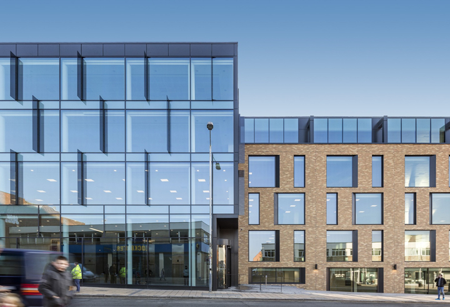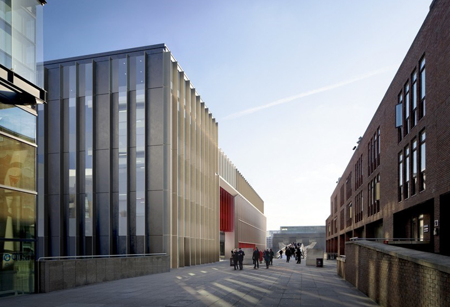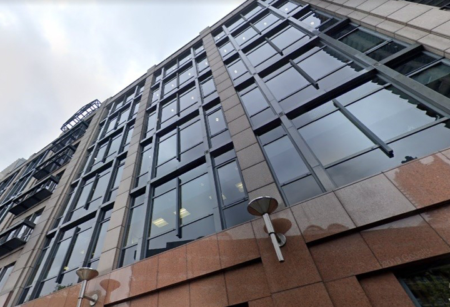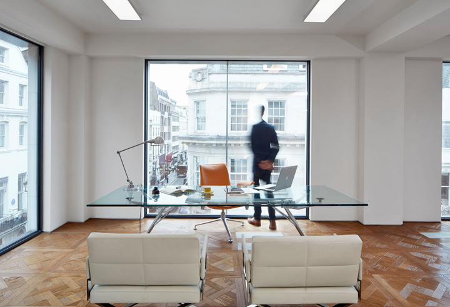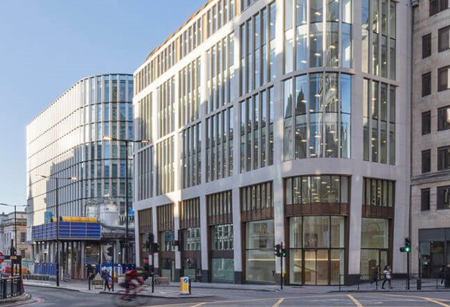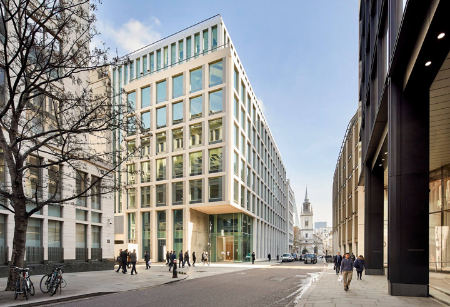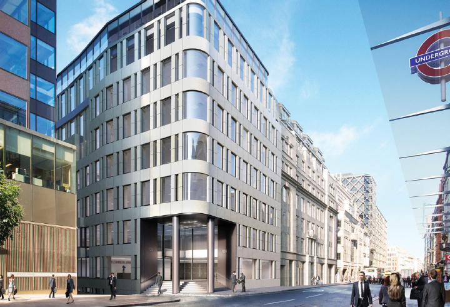CONSTRUCTION VALUE: £7M
AREA: 17,359 SQ FT
CLIENT: AVIVA INVESTORS
ROLE: COST CONSULTANTS & CDM PRINCIPAL DESIGNER & CLIENT ADVISER
SCOPE OF WORKS:
Leslie Clark have been appointed by Aviva Investors to act as QS & CDM Principal Designer and Client Adviser for an Internal refurbishment and adaption of the building including new fourth and fifth floors to provide contemporary office accommodation which is fully accessible including vertical transportation, toilets, air conditioning with a fifth-floor open terrace and meeting room. The Works comprise the design and construction of a two-storey extension and category A office fit out with structural alterations including:
- lightweight extensions at 4th and 5th floor levels with a new amenity terrace
- extension to the external fire escape stair
- new roofing at all levels
- a new facade to the Foubert’s Place elevation
- minor repairs to the external fabric of the building
- removal of concrete casings to steel beams to expose the lower flange
- replacement of all windows and external doors
- new toilet blocks and reception, internal finishes and decorations throughout
- new building services throughout, new lifts, building name signage
- beam strengthening and a steel sway frame
- underpinning to basement foundations
- new incoming mains water supply and ducts for all statutory services
KEY PROJECT CONSTRAINTS
- Site logistics, parking restrictions, access/egress
- Surrounding neighbourly matters and issues
- Noisy Working Restrictions due to neighbours. Molinare and Soho House recording studios.
- Reception area DDA access platform lift option.
- Mobile crane lift of plant and materials to 5th floor due to limited space.
- Asbestos-containing materials within the basement.
- Leaks into basement tenant demise, due to existing cracks in RC slabs.
- Party wall agreements for basement underpinning works
- Material Shortages and delays in supplies due to the Ukraine conflict affecting construction programme.
Share this case study
CASE STUDIES
