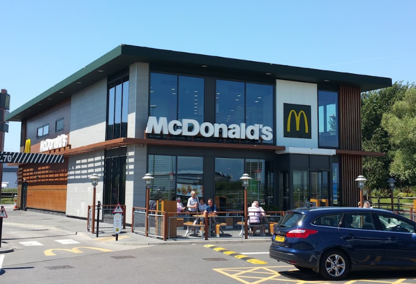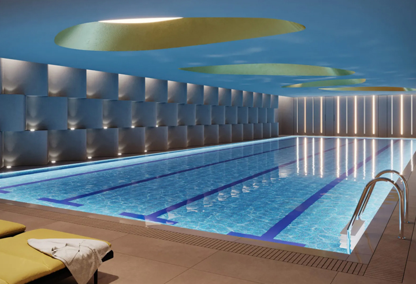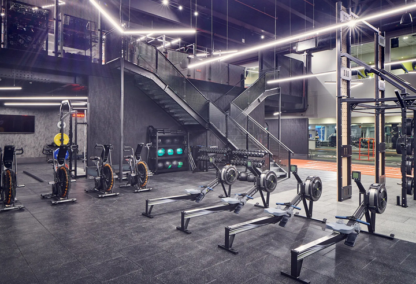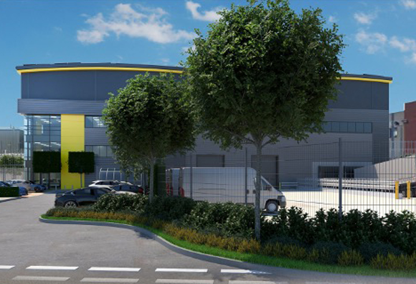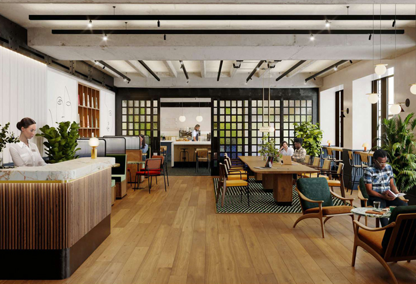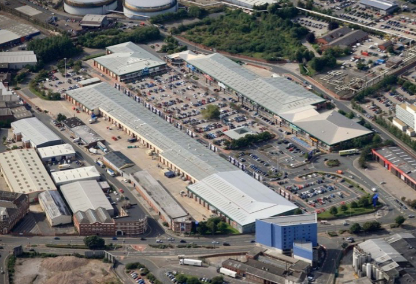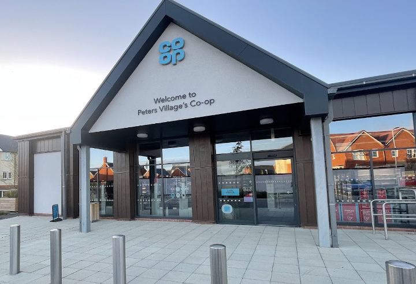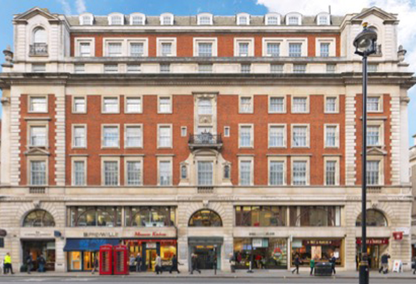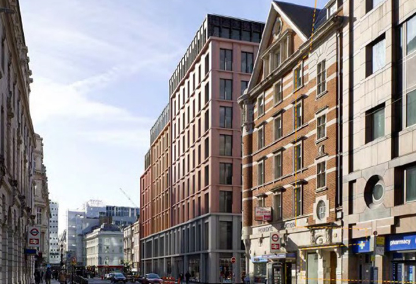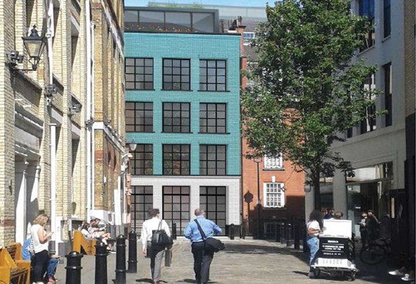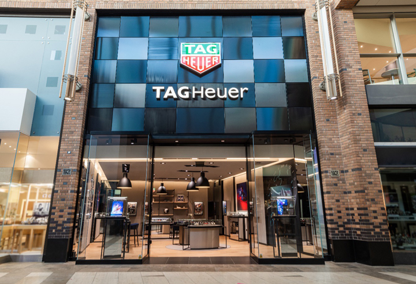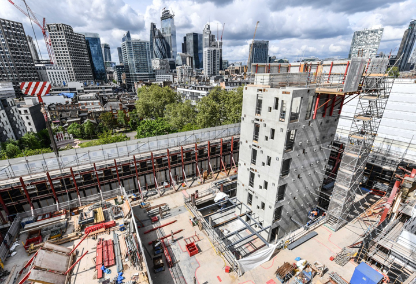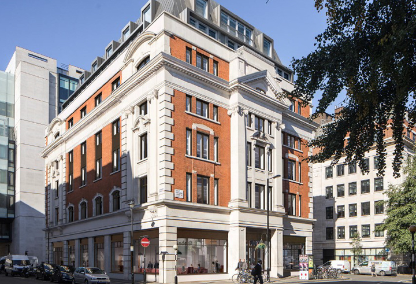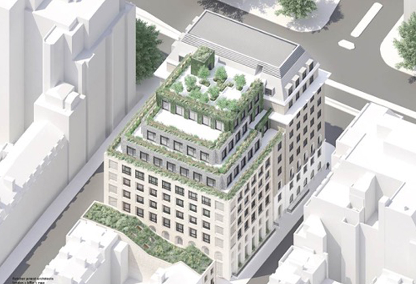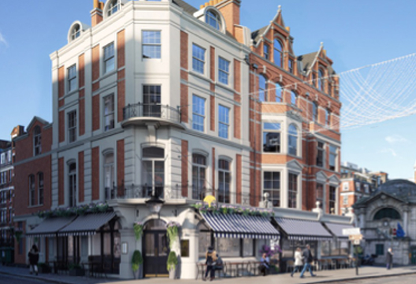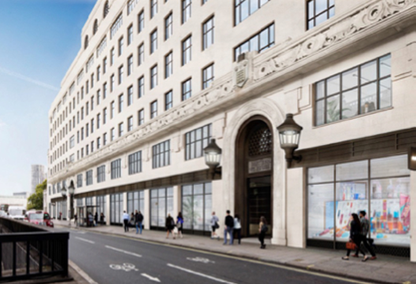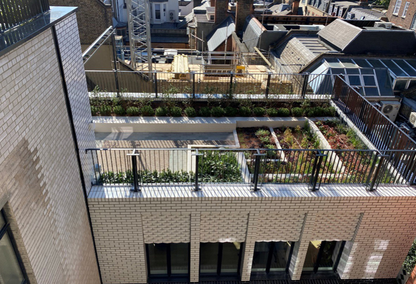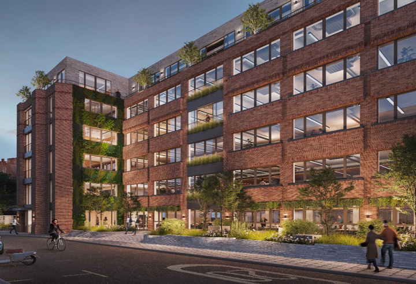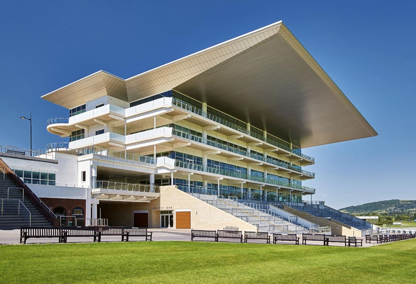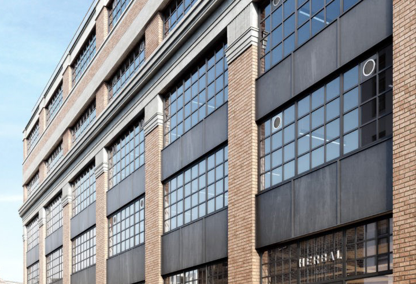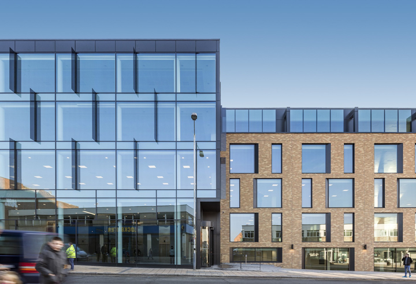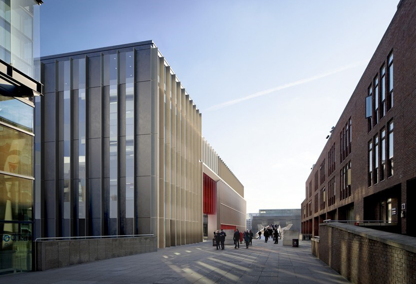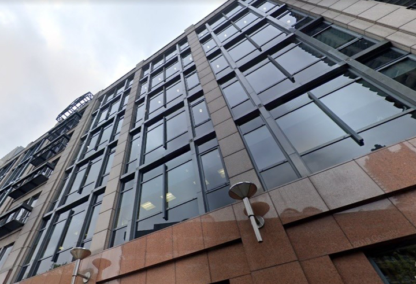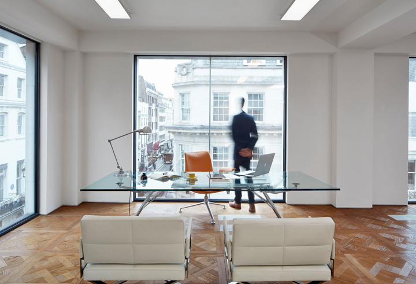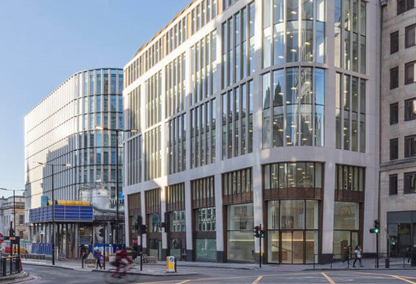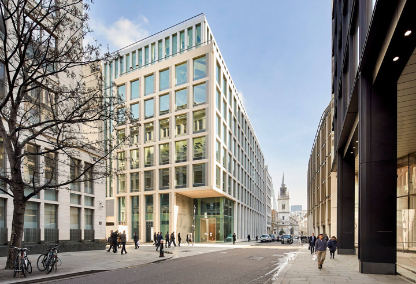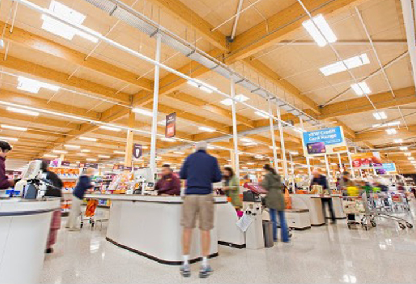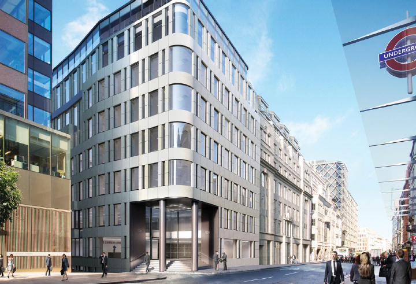CONSTRUCTION VALUE: £14.1M
AREA: 31,000 SQ FT
CLIENT: AVIVA INVESTORS
ROLES: CDM PRINCIPAL DESIGNER
SCOPE OF WORKS:
The project consists of an extensive refurbishment works of the existing office building to provide a sustainable modern office space with quality end-of-journey facilities and communal spaces. A retail space will occupy the ground floor.
The proposed alterations include the following but not limited to:
- Removal of the existing cladding to the rear and majority of the front elevation and replacement with new aluminium and stone. New 7-story extension to the rear and extension of the front level 5 terrace. New single-story extension at roof level and structural strengthening works internally.
- Refurbishment of the Upper John Street Elevation, including:
- The removal of the existing plant screen on the roof level to create an additional level of offices, the refurbishment of the upper floor to create a new mansard roof, a new roof terrace, new terraces incorporated into the refurbished façade, replacement of the existing glazing with new double glazing, refurbishment of reception façade bay, and a new retail shopfront.
- Refurbishment of rear elevation, including:
- Partial infilling of rear courtyard to create new office area at ground floor level, rear façade extension on first to fifth floors to create more internal area.
- Core reconfiguration, including toilets and MEP services upgrades
- Basement reconfiguration to include cycle storage, showers and changing facilities
- New roof terrace with integrated lift access, green roofs, and plant enclosure to rear. Extension to existing staircases to provide access to the new roof terrace.
The works will also include:
- structural alterations and associated required temporary works
- utility, mechanical, public health, and electrical services
- vertical transportation, including three passenger lifts and one passenger wheelchair platform lift serving level 7 to the roof terrace
- fire safety systems
- cat-A fit-out
The building is to achieve a BREEAM “Excellent” rating.
The building is to achieve Gold Wire Score certification.
The building is to be WELL enabled.
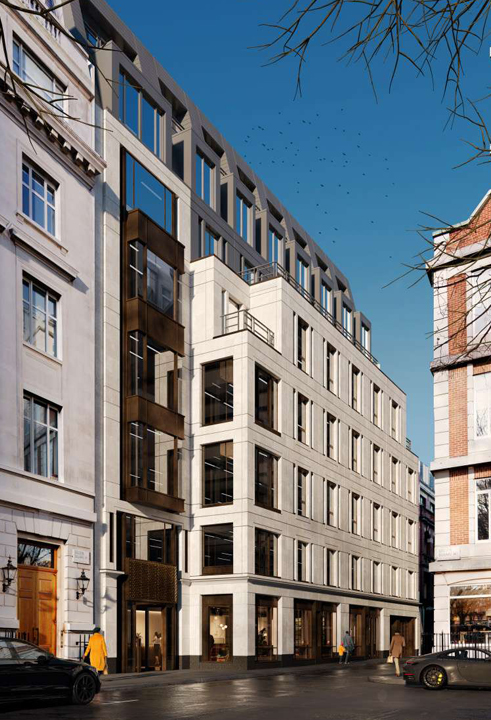
KEY PROJECT CONSTRAINTS:
- UKPN Transformer Replacement – UKPN further designed and approved
- Traffic Management Plan – Road Closures through approved application from City of London Highways Management Team
- Section 61 of the Control of Pollution Act 1974 – required using our automated Noise, Vibration and Dust monitors.
Additional Planning Application to be submitted to include
- Numeral External signage
- Acoustic screens to lower ground floor courtyard and level 1 terrace.
- UKPN louvres and modifications to the front façade by the bn store cycle entrance area.
- Generator flu height to the rear façade.
- Modifications to the level 1 terrace bar the screens. Altered planters and the developed roof light.
Share this case study
CASE STUDIES
