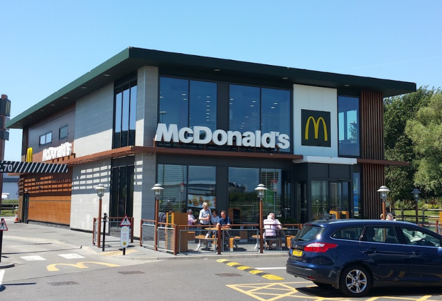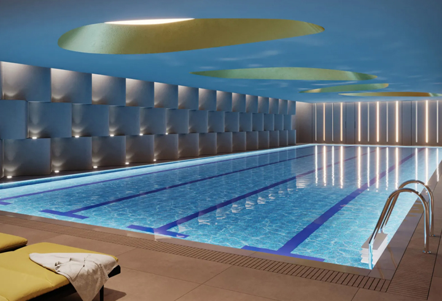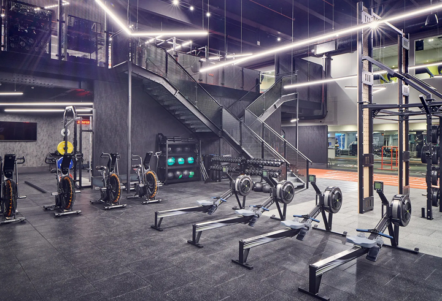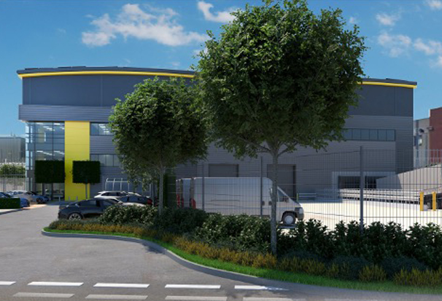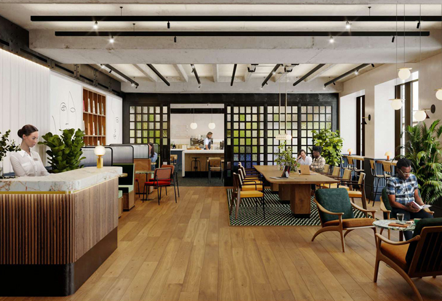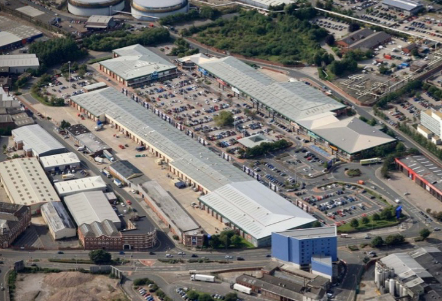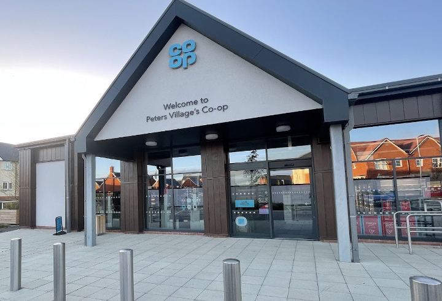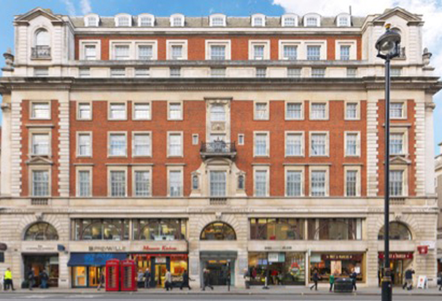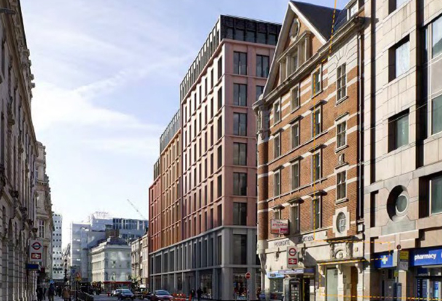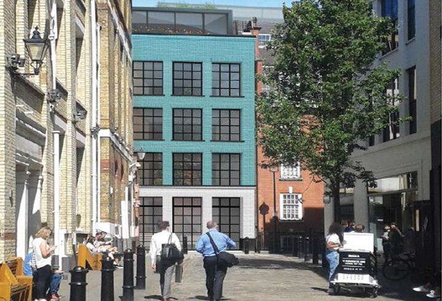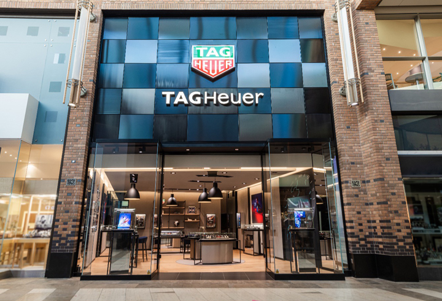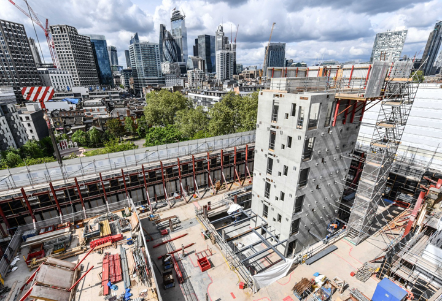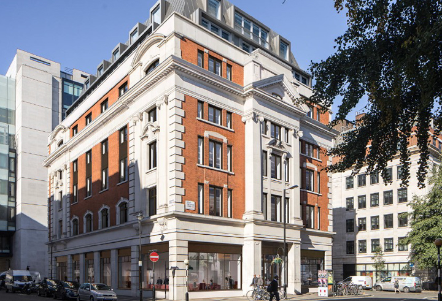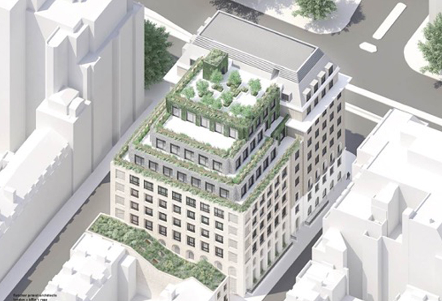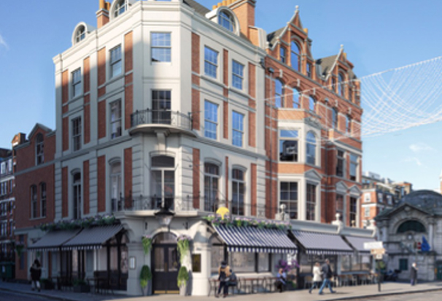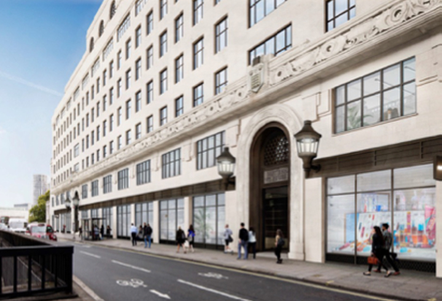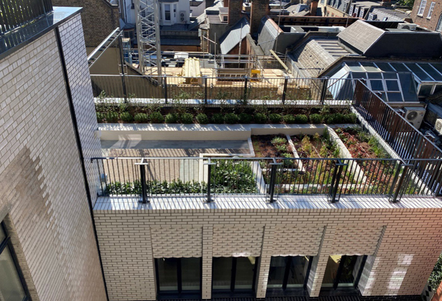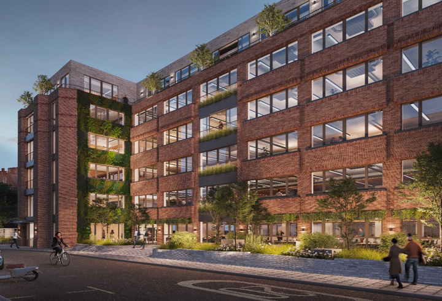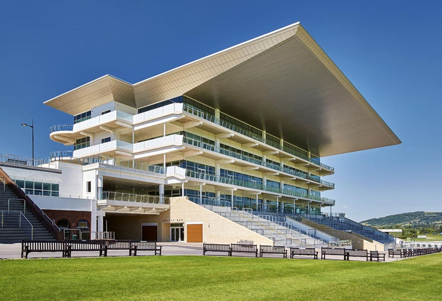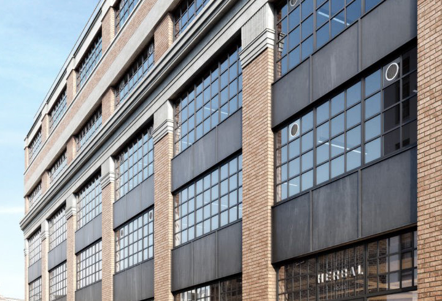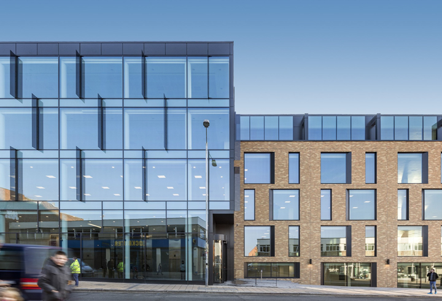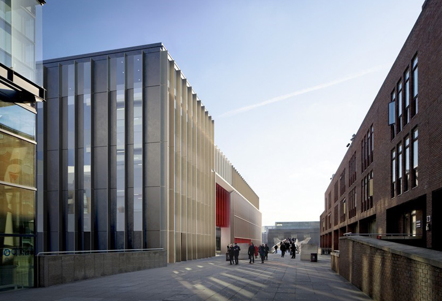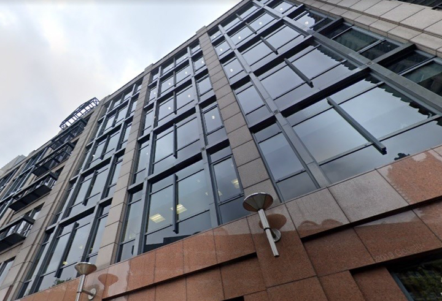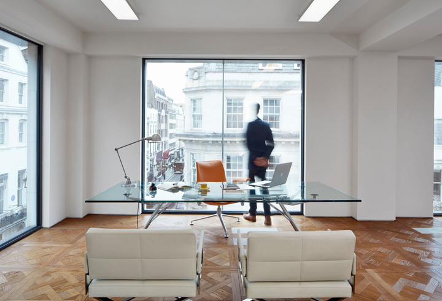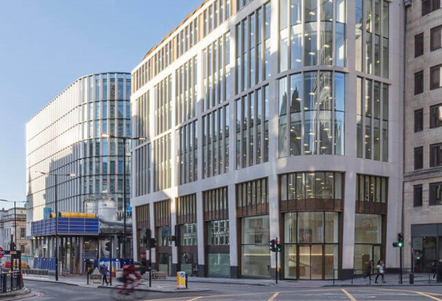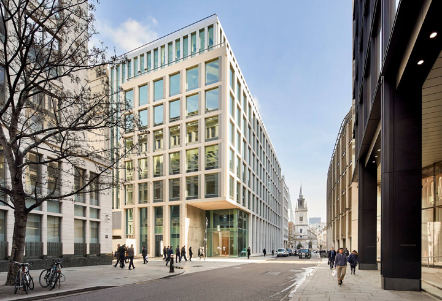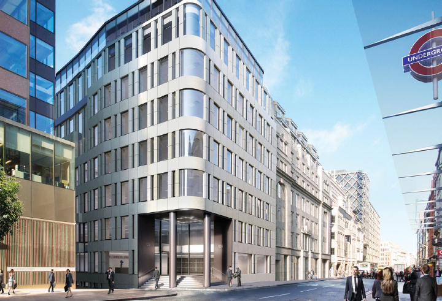CONSTRUCTION VALUE: £6.3M
AREA: 14,262 SQ FT
CLIENT: GROSVENOR GREAT BRITAIN & IRELAND
SCOPE OF WORKS:
Leslie Clark have been appointed to provide cost consultancy services on the refurbishment and reconfiguration of this existing office building on Duke Street, Mayfair, just off of Grosvenor Square. The works comprise the complete stripping out of the existing building, including the existing pub, restaurant and office above, and alteration work to remove the upper roof and timber floors. The building will be extended to the rear and within the roof space to provide additional office space, plant areas and outdoor facilities with terraces and green walls.
The building will be transformed and will provide a grade A quality product, in line with Grosvenor’s sustainability and net zero policies for all future developments. Greening will be provided to the upper floors and terraces, together with sustainable floor, wall and ceiling finishes, re-use of roof slates, refurbishment of windows and retaining of features where possible.
The strip-out was completed prior to the appointment of the main contractor which helped with the programme and allowed early sight of the existing structure and assisted the design in de-risking the project and allowed the Contractor to quantify structural risk during the tender process.
The office floors of the building will be completed to a “Plug and Play” specification with painted plasterboard raft ceilings, new building services and finishes befitting a Grade A office building. All designs target Grosvenor’s net zero sustainability targets.
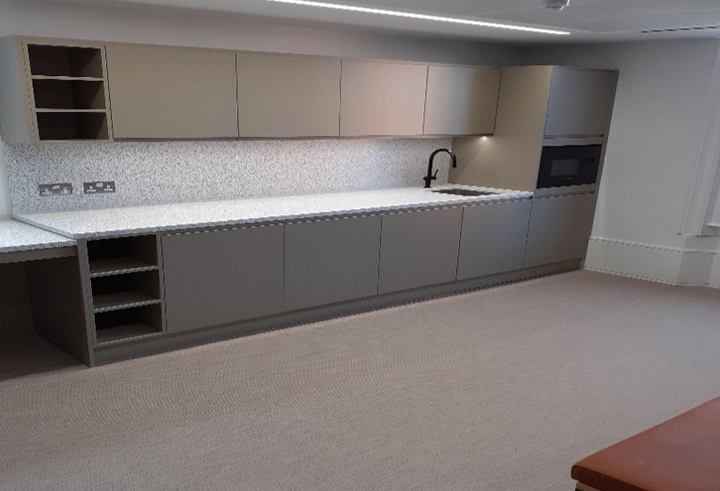
KEY PROJECT CONSTRAINTS
- Central London location and Westminster building requirements – the location of the project being in the heart of Westminster and very close to Grosvenor Square required careful consideration of access and egress, traffic management, parking bay restrictions and importantly delivery of materials and equipment.
- Minimisation of disturbance to adjacent properties, including an adjacent hotel, limitation on working hours and noise reduction – part of the project mandate was to keep to an absolute minimum any disturbance to neighbours and adjoining buildings; adjoining properties were kept abreast of noisy works, weekly schedules, disruptive operations by way of regular Contractor newsletters.
- Structural alterations to create a more efficient and open office floorplate and addition of the new core and office reception to the rear.
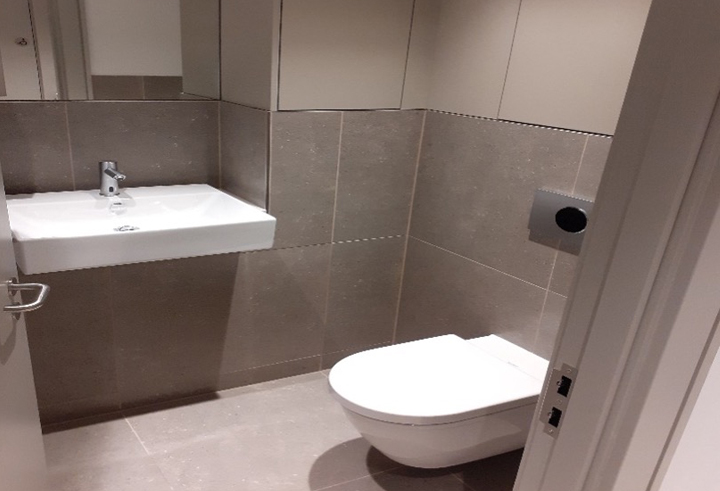
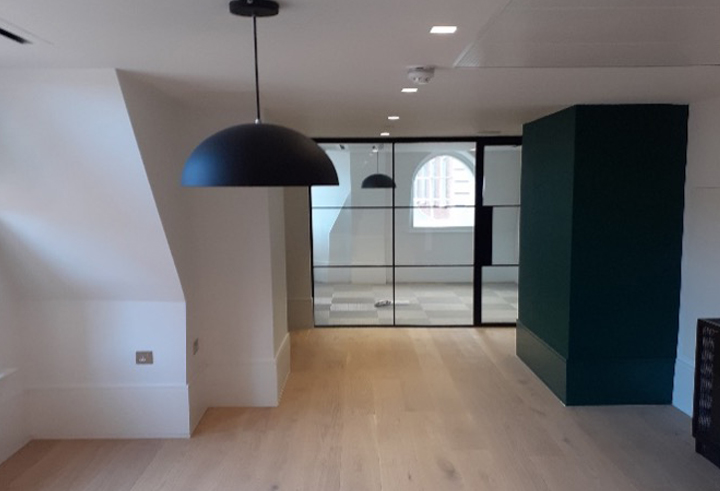
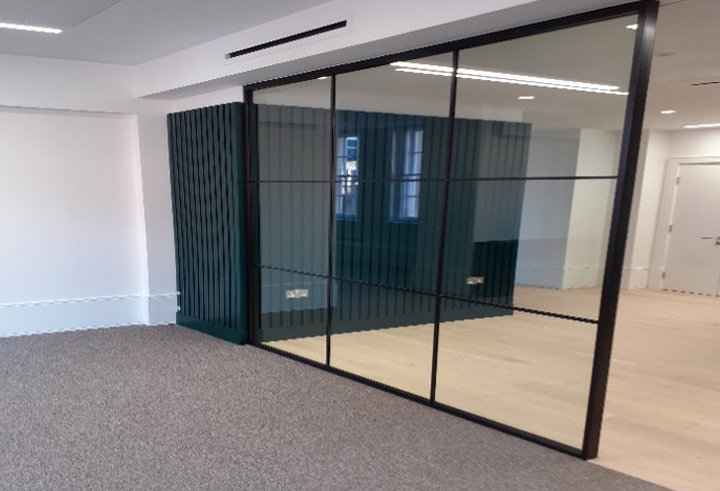
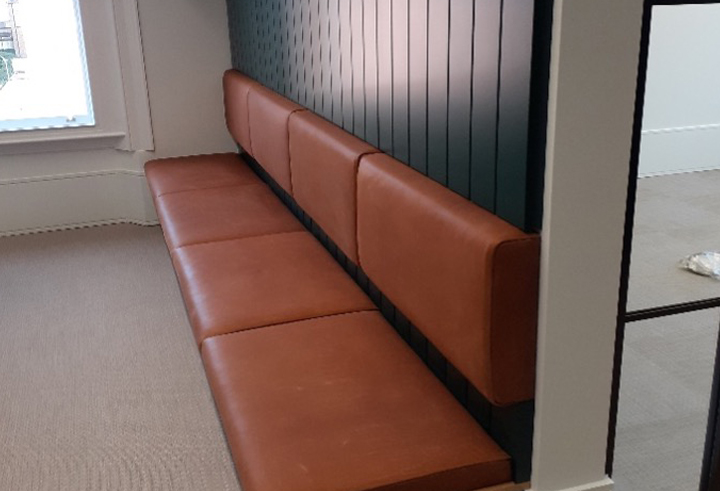
Share this case study
CASE STUDIES
