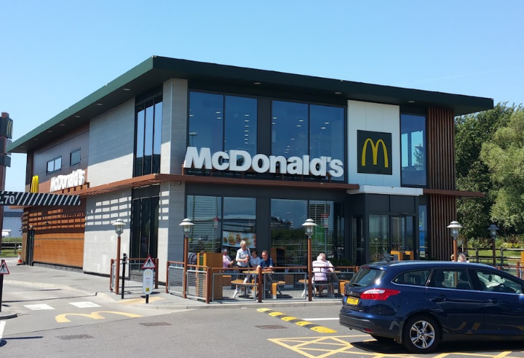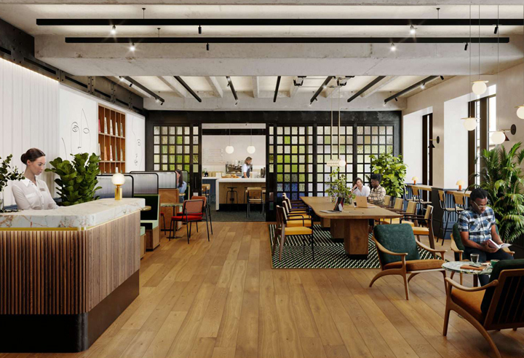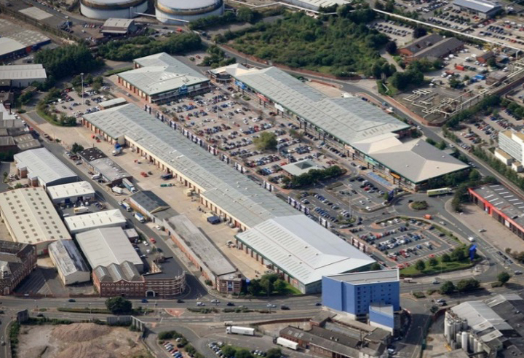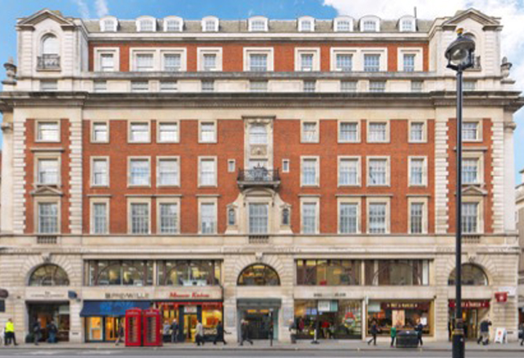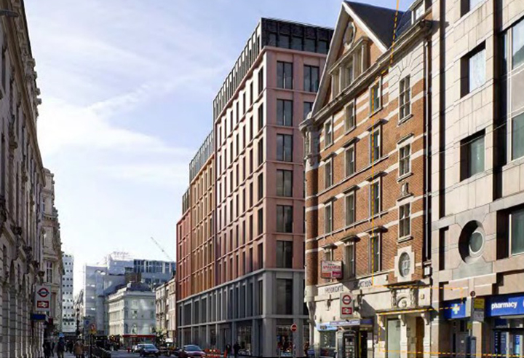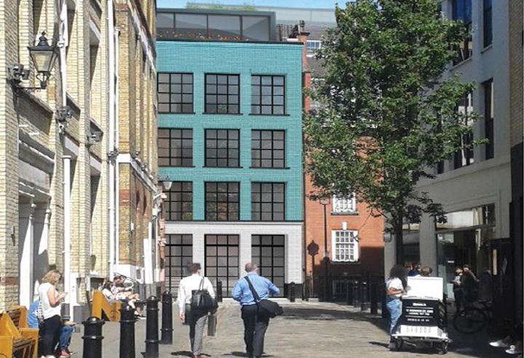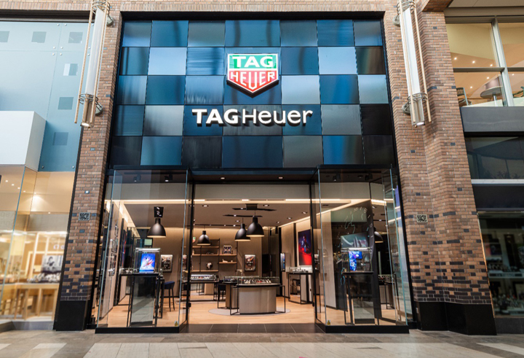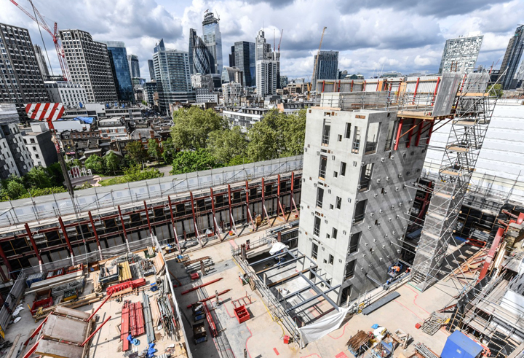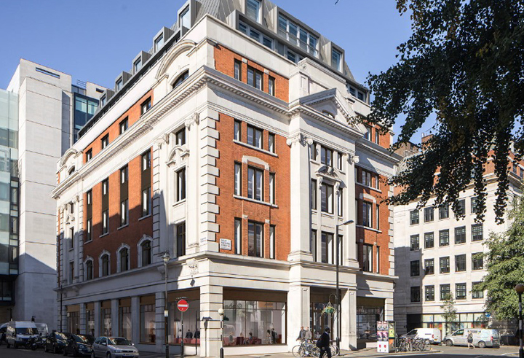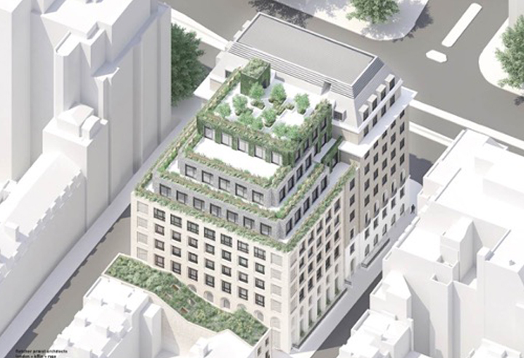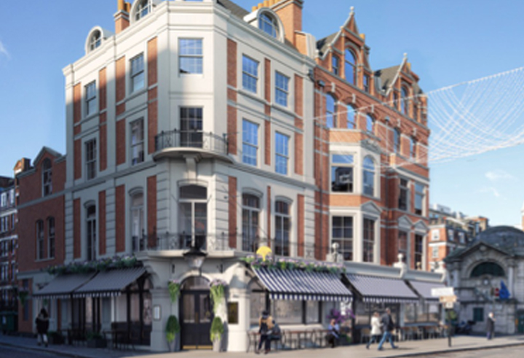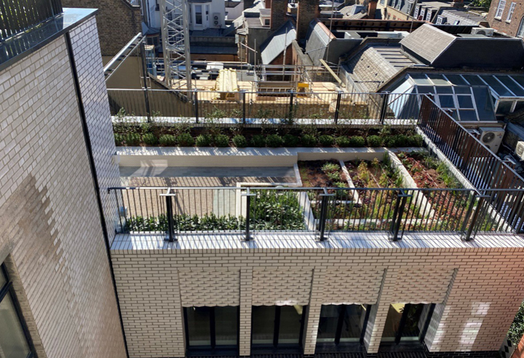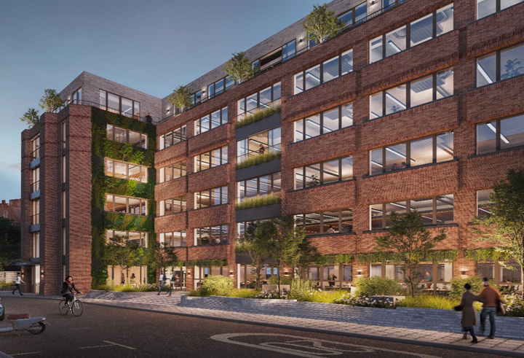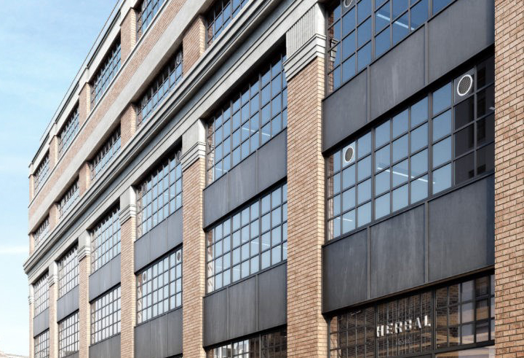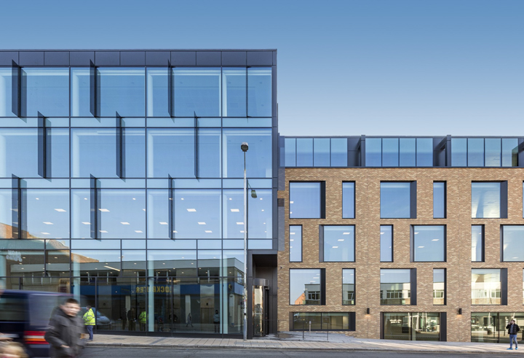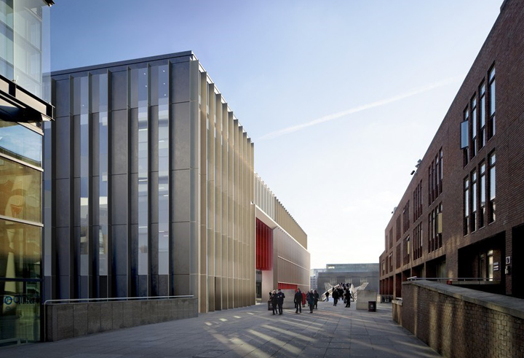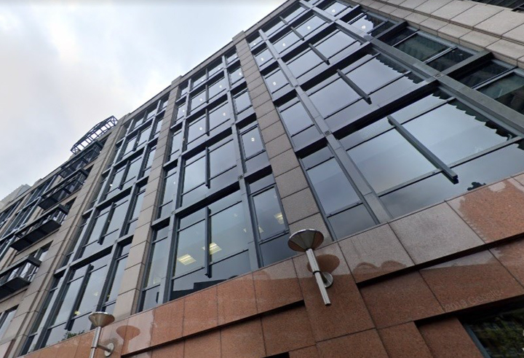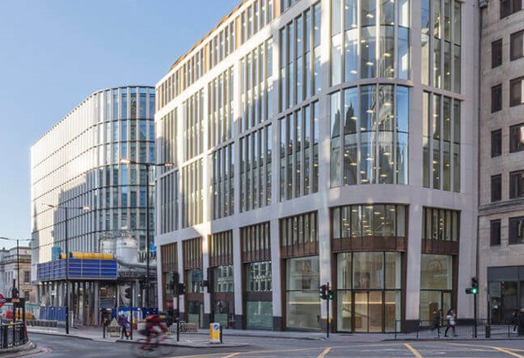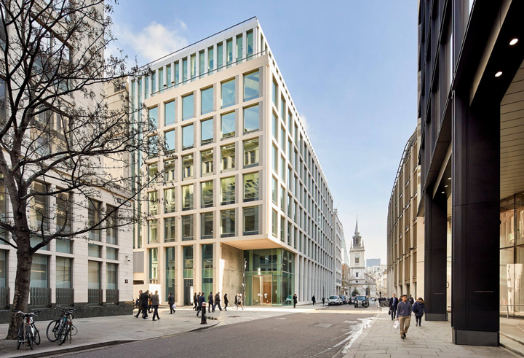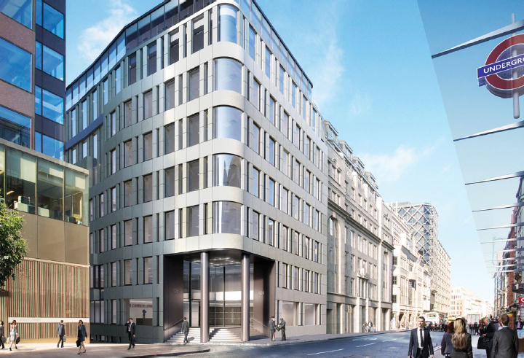CONSTRUCTION VALUE: £61M
AREA: 59,675 SQ FT OFFICE / 3,767 SQ FT RESIDENTIAL / 13,756 SQ FT RETAIL
CLIENT: AVIVA INVESTORS
ROLE: CDM PRINCIPAL DESIGNER & CLIENT ADVISER
SCOPE OF WORKS:
The project comprises of the partial demolition and facade retention of the Grade II listed Nuffield House, 41 – 46 Piccadilly, W1J 0DS and a full demolition and redevelopment of Pegasus House, 37 – 43 Sackville Street, W1S 3EH, including a new high-quality facade suited to the character of Sackville Street.
The demolition of Pegasus House allows for the alignment of floor plates across the two buildings creating high-quality spaces throughout.
Retail spaces are located at ground and basement levels with new shop fronts to Piccadilly and Sackville Street. The office spaces are located from first to sixth floors, with the residential units located on the seventh and eighth floors of Nuffield House.
In construction. Completion Circa 2025.
KEY PROJECT CONSTRAINTS
The biggest constraint on the project has been the retention of the Nuffield House façade, which has required extensive temporary works coordination.
Other constraints have included the sensitivity of neighbouring properties and the busy high street location.
Leslie Clark, as CDM Principal Designer & Client Adviser, were involved in the pre-construction (design) phase and continue into the construction phases.
Share this case study
CASE STUDIES
