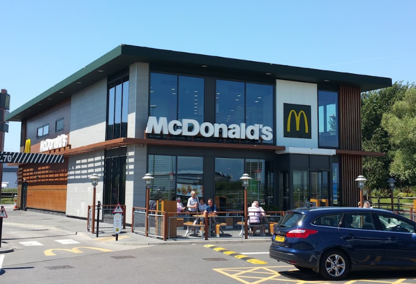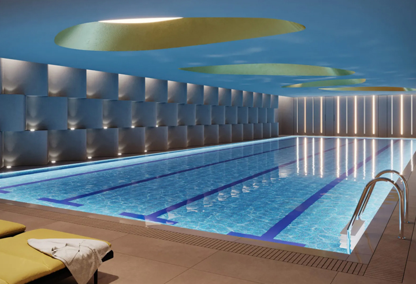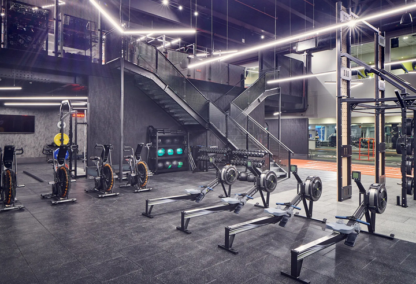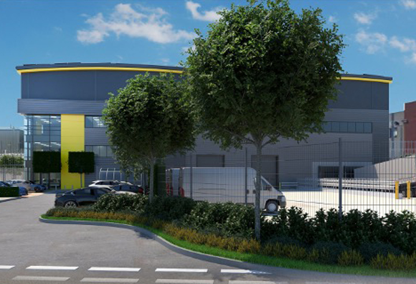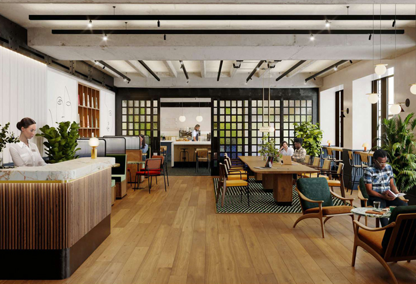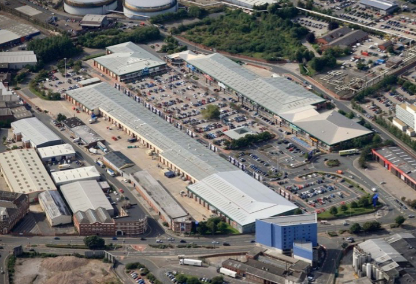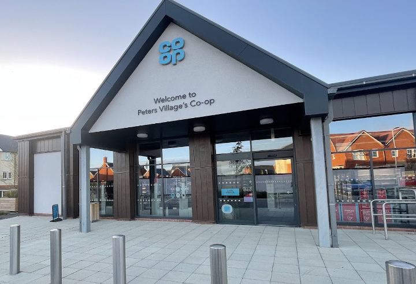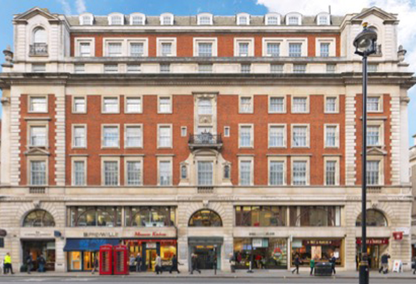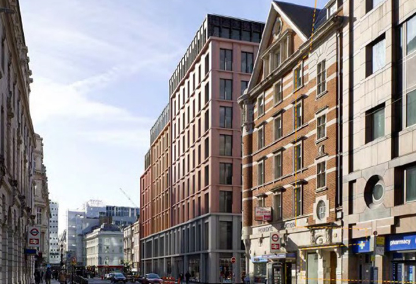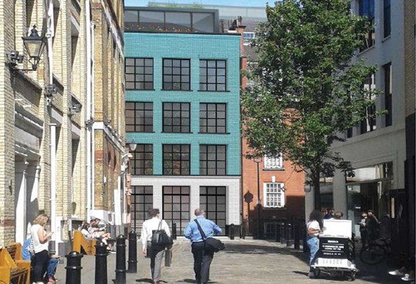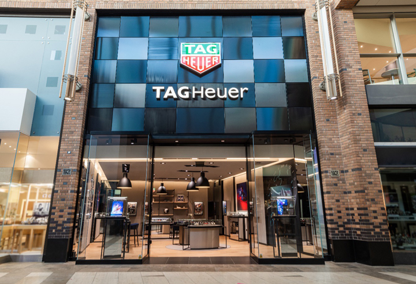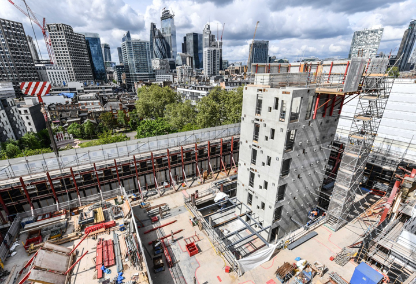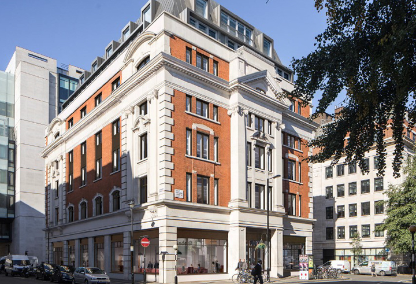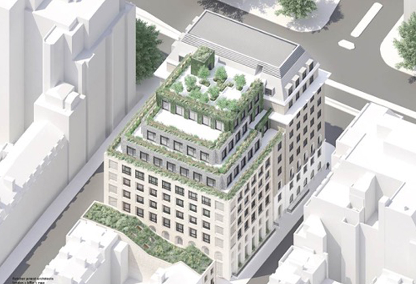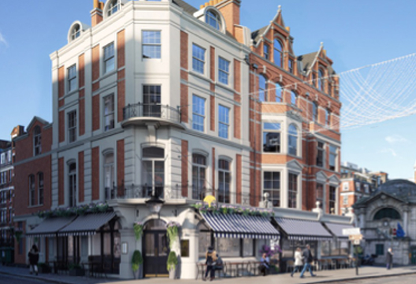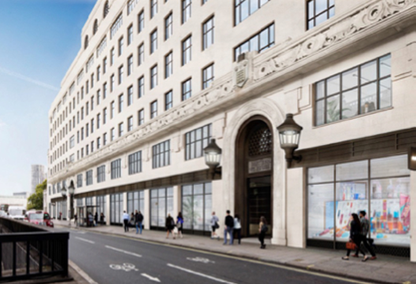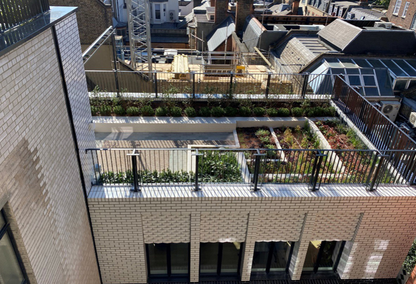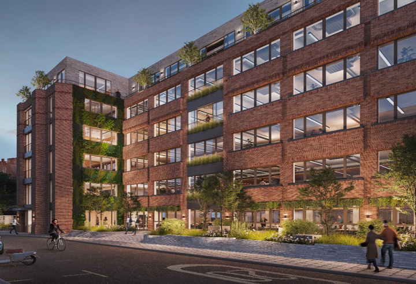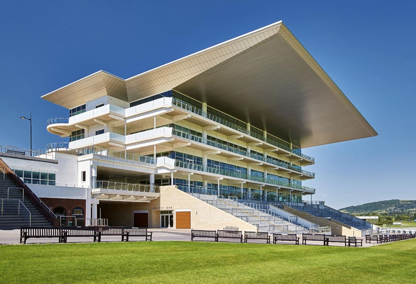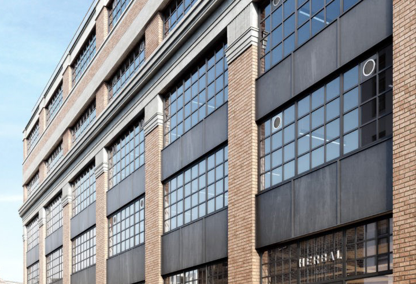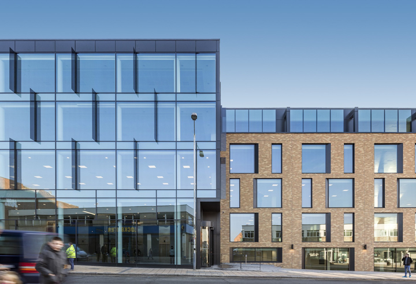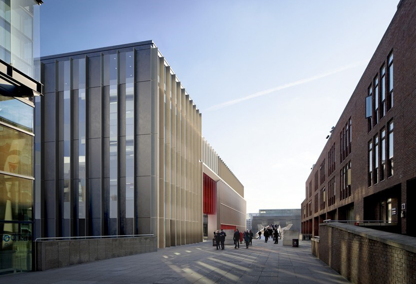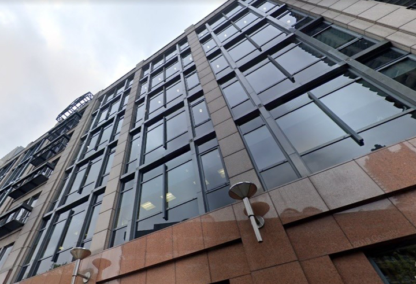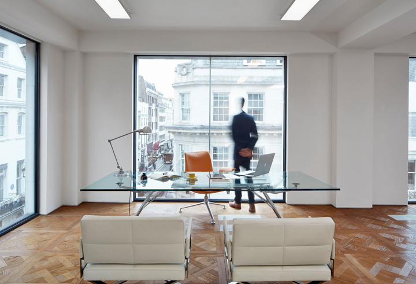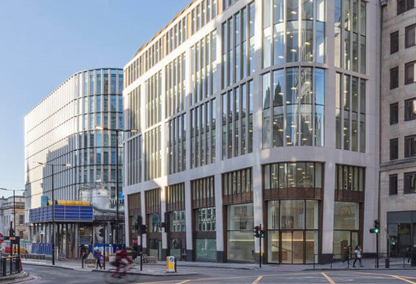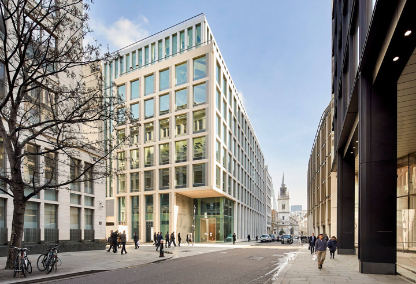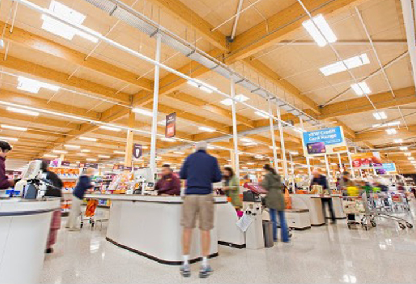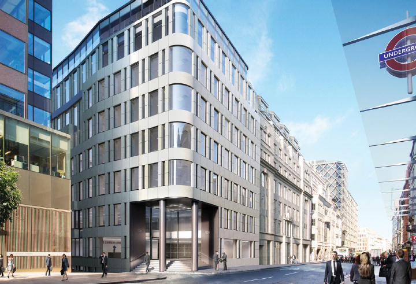CONSTRUCTION VALUE: £35M
AREA: 126,500 SQ FT
CLIENT: AVIVA INVESTORS
SCOPE OF WORKS:
Extensive Design & Build redevelopment of a 1980’s office block, including major demolition back to structure, existing structure strengthening, full central core demolition and new steel central structure, replacement of building envelope, building services renewal, internal Cat A Fit out and two additional floor extensions providing 126,500sq ft of office accommodation. The building site is situated over the junction of congested primary A roads, adjacent bus stop and within walking distance to London Underground station.
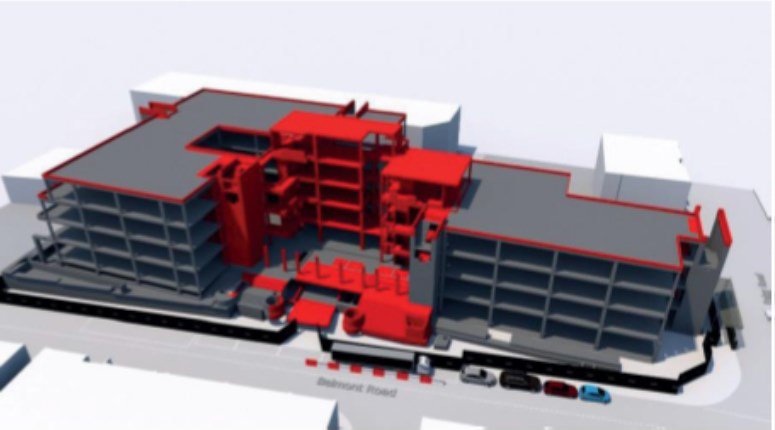
KEY PROJECT CONSTRAINTS
- Central urban location. · Primary A roads to the North of and East of the site.
- Adjacent to a London Underground and bus stations over the main pedestrian route to these facilities (South to the site).
- Adjacent to a public space “Friends Garden” and Nursery (West to the site).
- Neighbours to the East and South boundaries immediately adjacent to the boundary.
- Excavation and piling works over the North boundary.
- ACM identified.
- Access to existing below ground attenuation tank and rain water pump system mechanism to be maintained.
- New internal fully glazed full height central atrium.
- Major demolition works including the central core.
- Extensive temporary structural works.
- Neighbouring residential building works adjacent to the South boundary.
- Security hoarding and crane location.
Share this case study
CASE STUDIES
