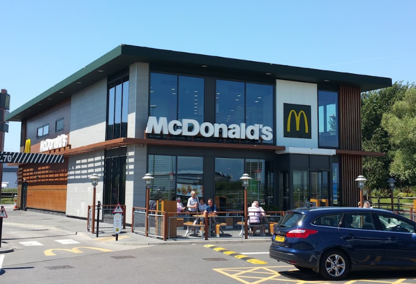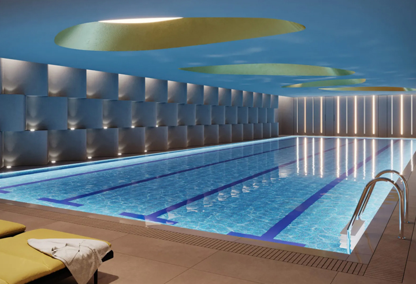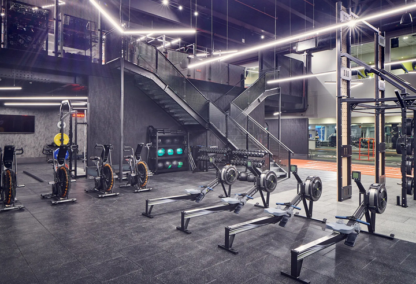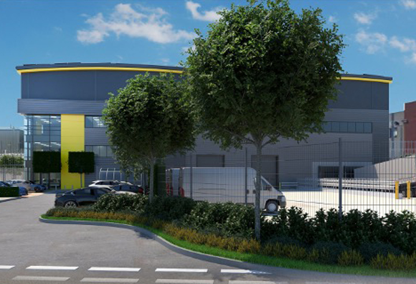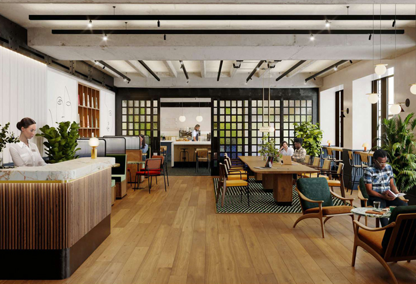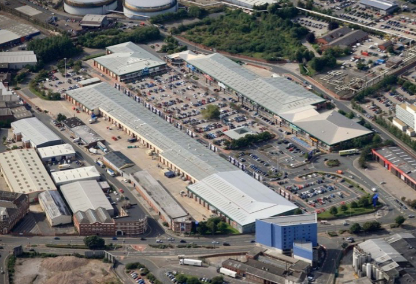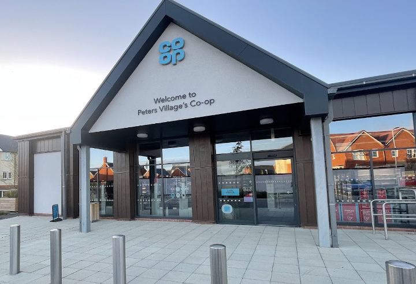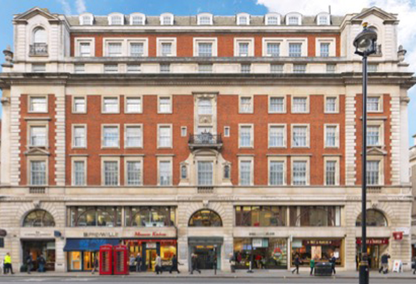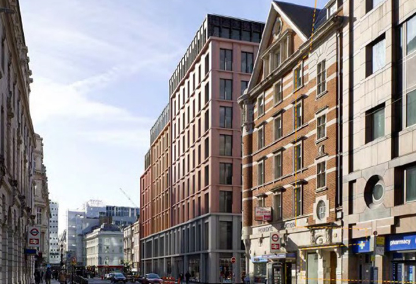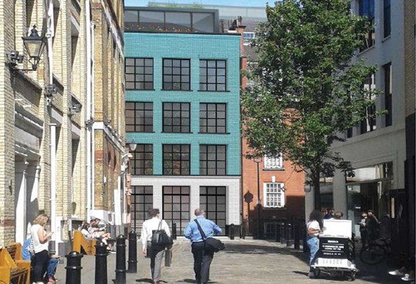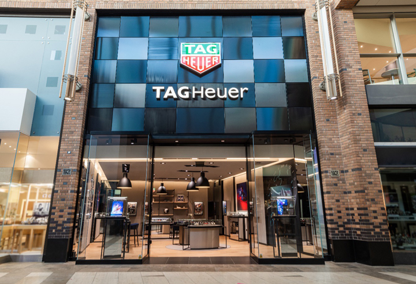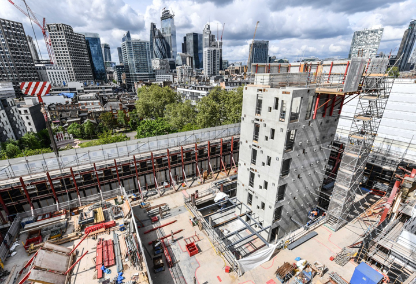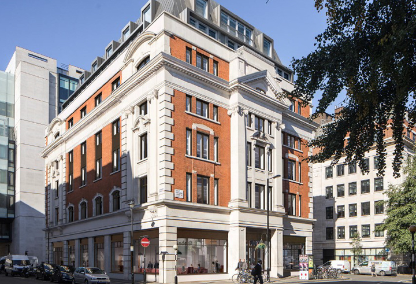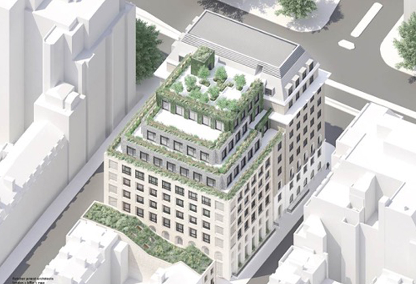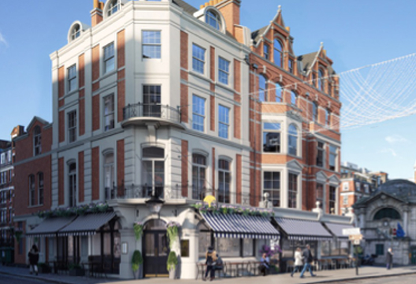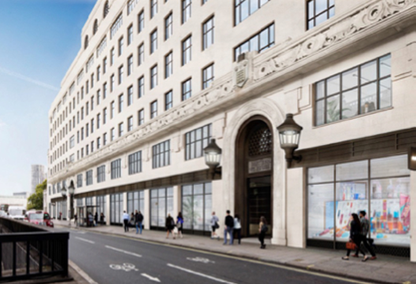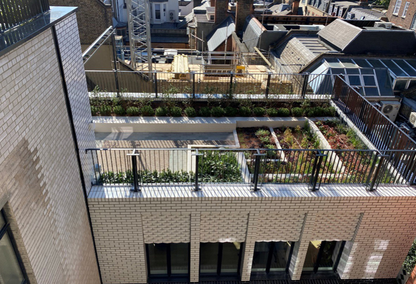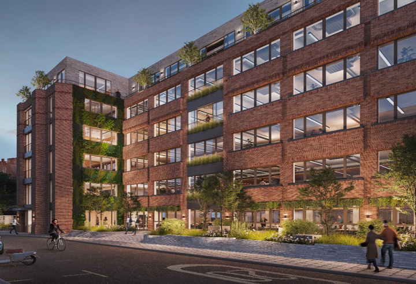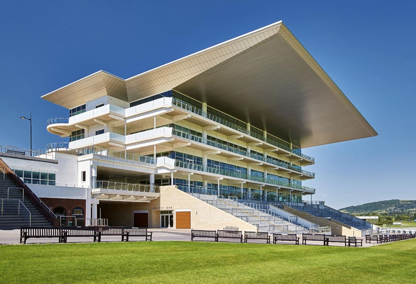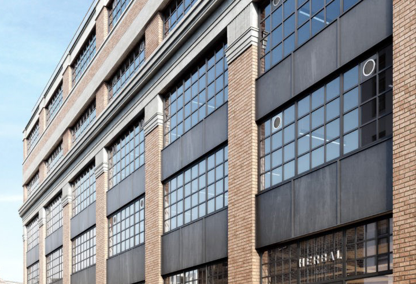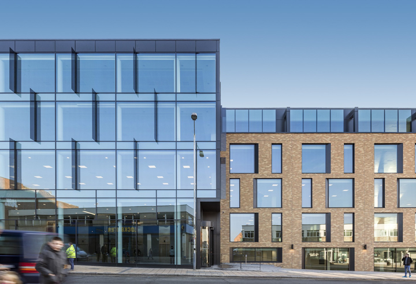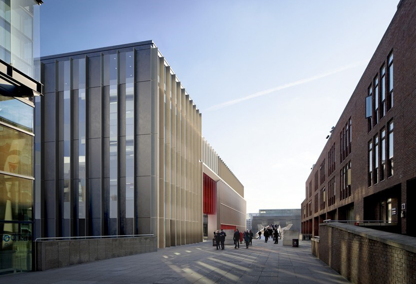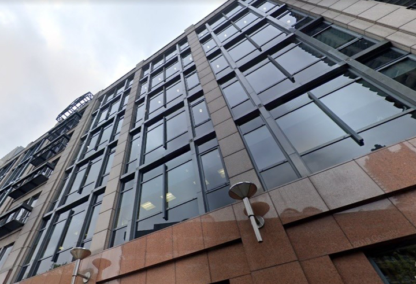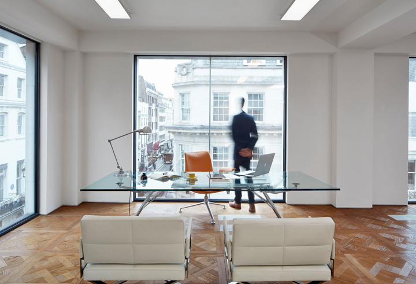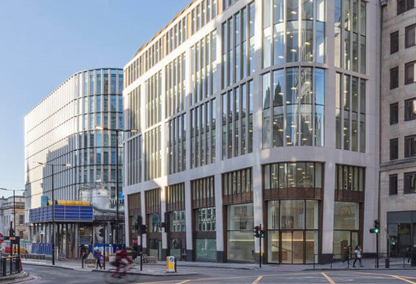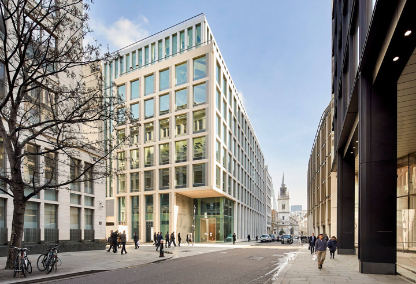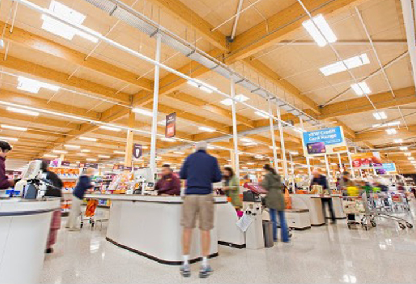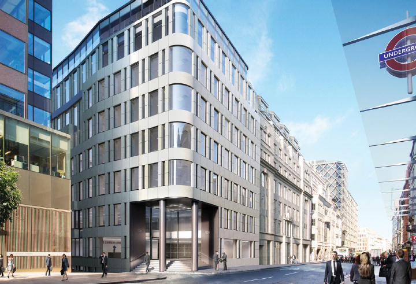CONSTRUCTION VALUE: £45M
CLIENT: THE JOCKEY CLUB
SCOPE OF WORKS:
Leslie Clark was appointed to provide cost consultancy services on the masterplan redevelopment of Cheltenham Racecourse.
The works comprised the demolition of an existing stand replaced by a new build 95,000ft state-of-the-art grandstand alongside various other new facilities including a new medical complex, entrance building and raised walkway to facilitate pedestrian movement. Extensions and refurbishment was also undertaken to many existing facilities including the weighing room, bars and betting shop as well as site-wide landscaping and infrastructure upgrades.
KEY PROJECT CONSTRAINTS
- Due to ongoing use of the racecourse, phasing for the project was key to ensure the Gold Cup Festival and all other race meetings were able to be held throughout the substantial construction works. Leslie Clark played a key role in advising on procurement strategy from the outset which culminated in executing 2 separate enabling contracts prior to the main works commencing followed by a main contract with 15 sectional completions. Completion of the initial enabling contracts proved vital in the success of this project due to the discovery of a fully asbestos-contaminated existing building during the demolition works in enabling contract one as well as substantial infrastructure inadequacies discovered in the second. The project was delivered on time and on budget as well as able to host all planned race meetings which was the ultimate success for our client.
- The development centred around the construction of the new build 95,000ft Grandstand, steppings and imposing raised walkway which overlooked the parade ring. From the outset, the project set out to raise the bar for horse racing within the UK resulting in high quality fit out throughout the building. Built on new piled foundations, the 5-storey grandstand consisted of a lower ground plant room and substantial toilet facilities access externally for the general public with a ground floor public bar above. Borehole technology was installed to the apron of the grandstand within the lawn as part of the energy strategy and The Jockey Club sustainability targets. The upper floors were exclusively designed for members offering various grades of restaurants complete with VIP areas. Cladding design offering substantial glazed areas was essential to the success of the stand which now prides itself on being constantly referred to as the best in British horseracing.
- Having demolished the existing member’s stand and Royal Box a new replacement was designed and constructed within the ‘feature rotunda’ giving panoramic views to the parade ring, course and track. Substantial consultation was held with various bodies and an independent bomb proof structure and lift shaft undertaken as part of this element of the works.
- Alongside the main development contracts Leslie Clark also provided management of both procurement and costs for various Client direct items including racecourse specialists such as GGR and Racetech as well as data, AV and television infrastructure and various FFE items which formed an integral part of delivering this project.
Share this case study
CASE STUDIES
