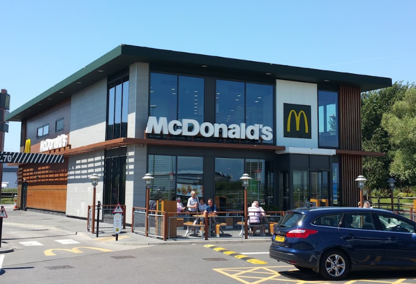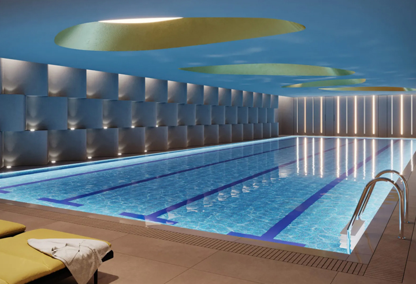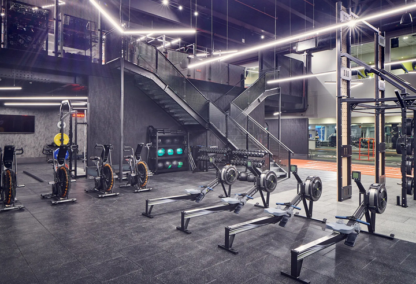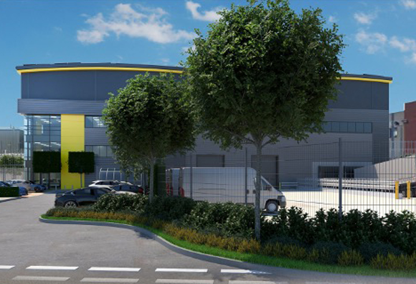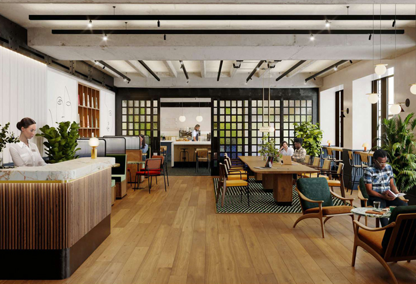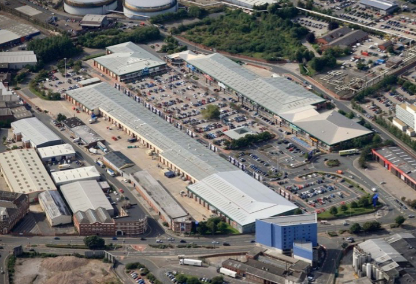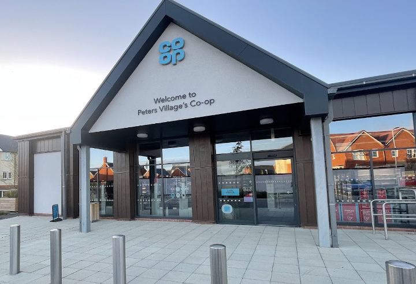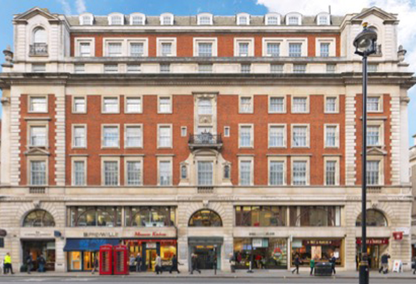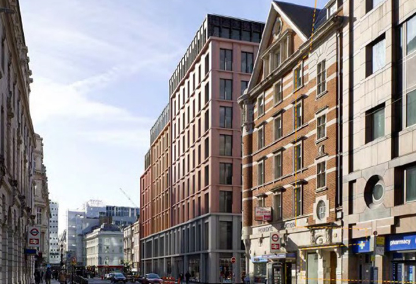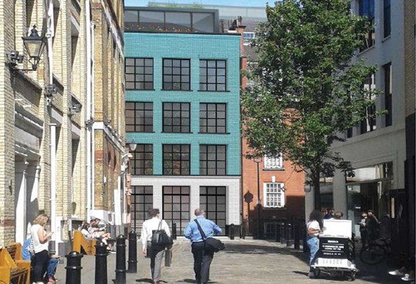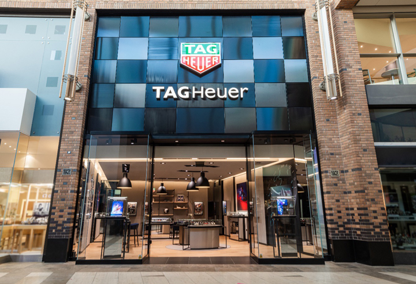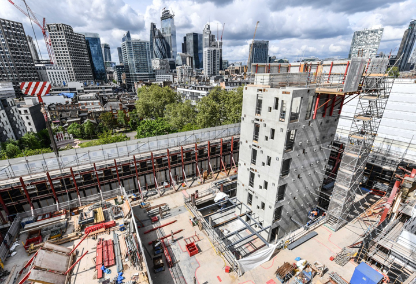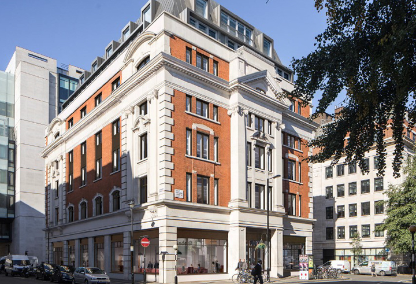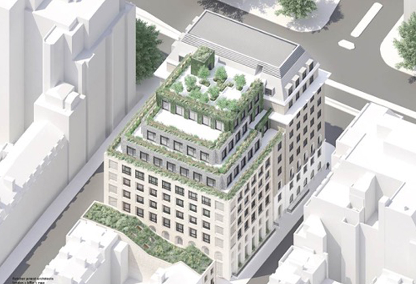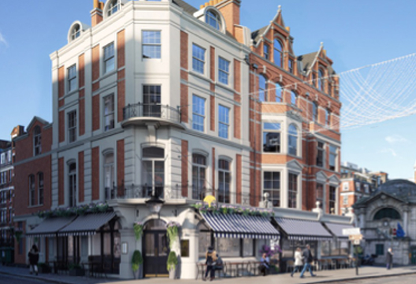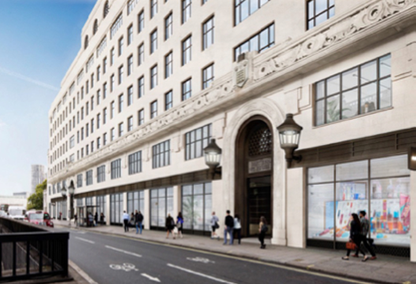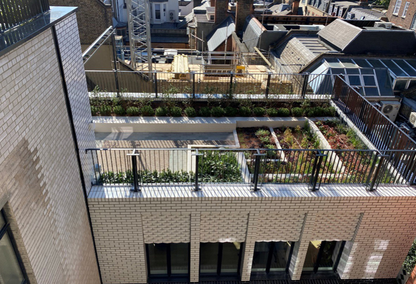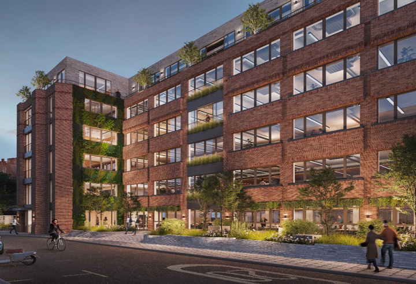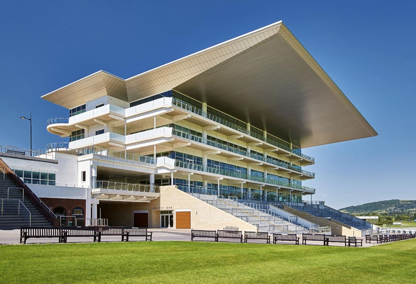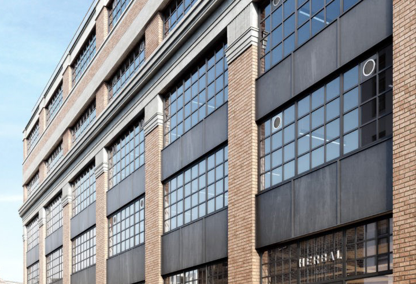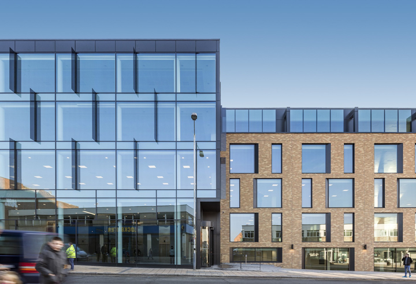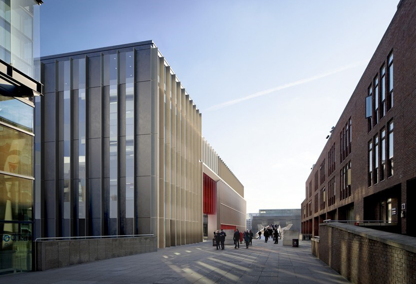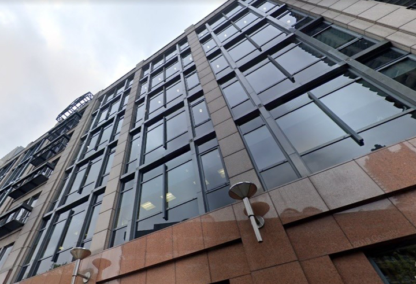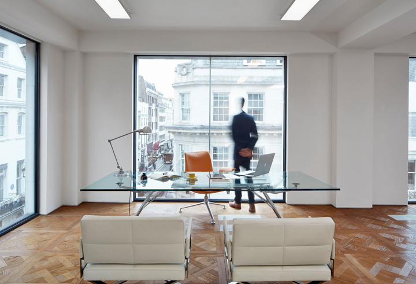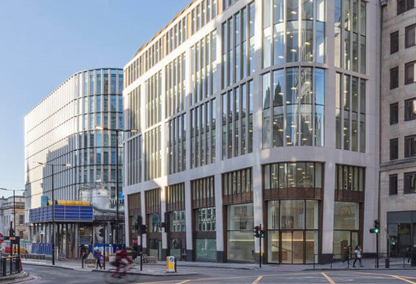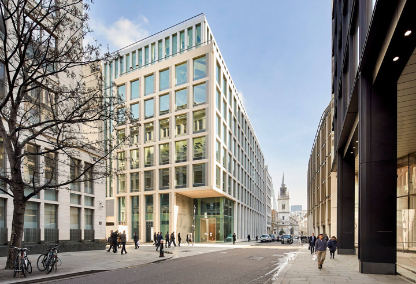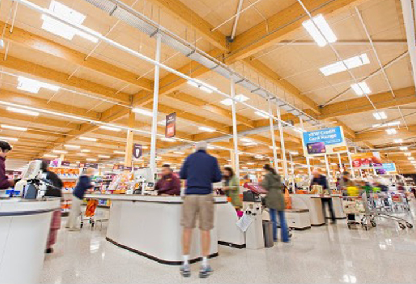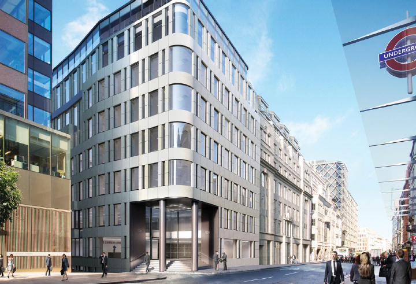CONSTRUCTION VALUE: £6M
AREA: 23,000 SQ FT
CLIENT: ALLIED LONDON
SCOPE OF WORKS:
Leslie Clark was appointed by Allied London to act as Project Manager, Employer’s Agent and cost consultants on the refurbishment and extension of an existing office building at the heart of the exclusive area of Mayfair in London. 28 Savile Row is an elegant corner development in a prime Mayfair location. This stunning building accommodates high quality, bespoke office space as well as luxury retail brand Richard James and London’s first, dynamic StreetXO restaurant.
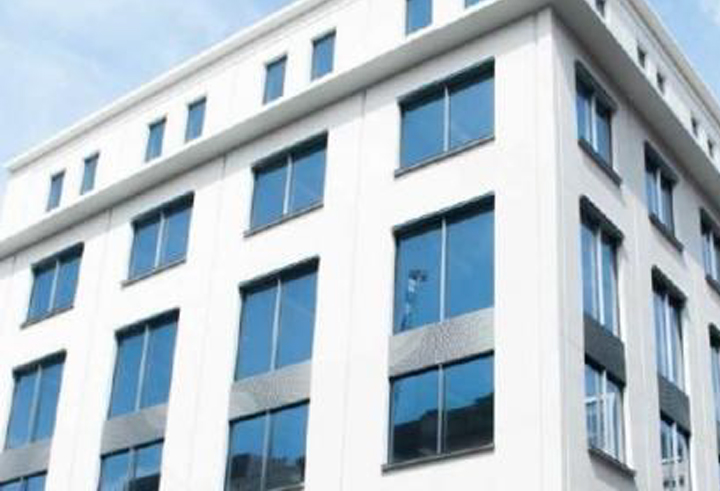
KEY PROJECT CONSTRAINTS
- With 23,000 sq ft of office space over six upper floors, the restrained modern design complements the sophisticated Savile Row location. Throughout are contrasting, rich interior fixtures and fittings, from rich regency gold, anodised lift shafts to timber flooring. The ambient central courtyard is another unique element within this office building development.
- The external cladding panels are fabricated from 3mm J57S aluminium. This is water jet cut to the custom pattern. This pattern is inspired by Herringbone Tweed in an abstract form. Rotations of this pattern are used across the face to create movement.
- The refurbishment brings the tired old facade to Grade A standards. The enhancements to the building are both sensitive to the surrounding architecture and the history of the site. The ground floor retail and newly refurbished offices both benefit from these enhancements.
Share this case study
CASE STUDIES
