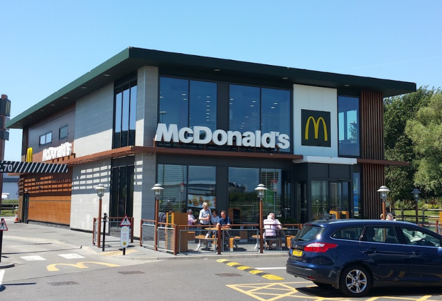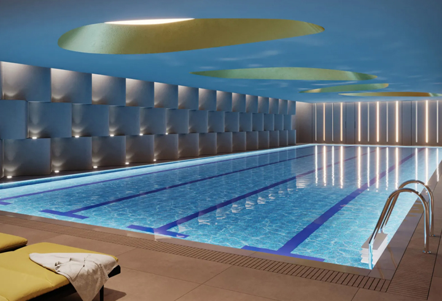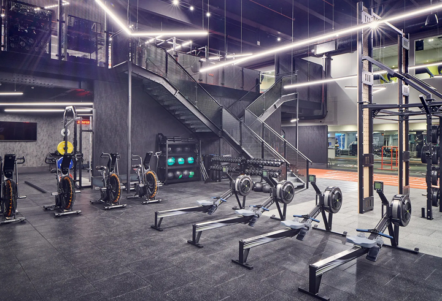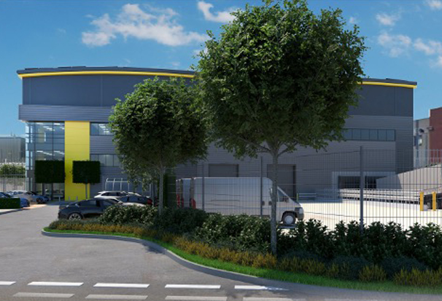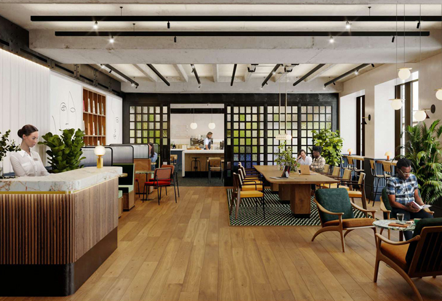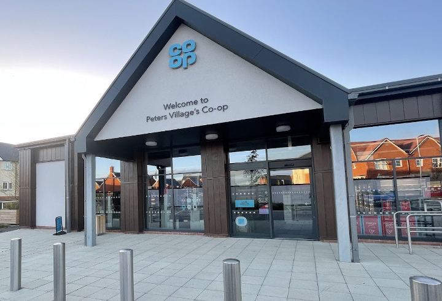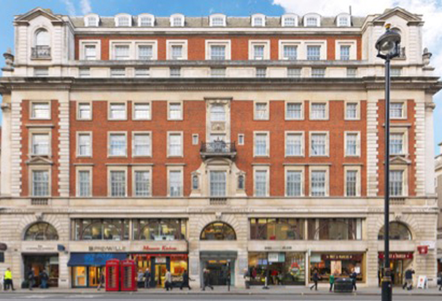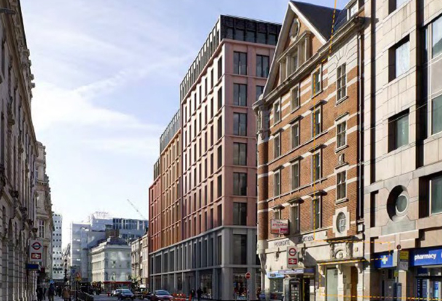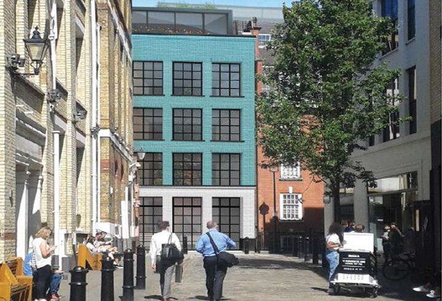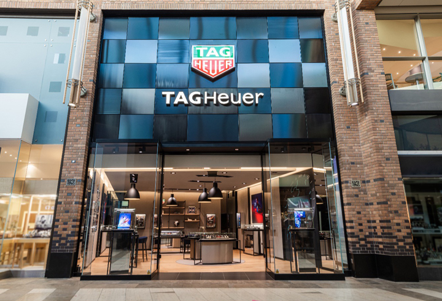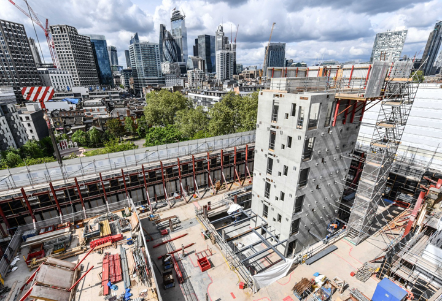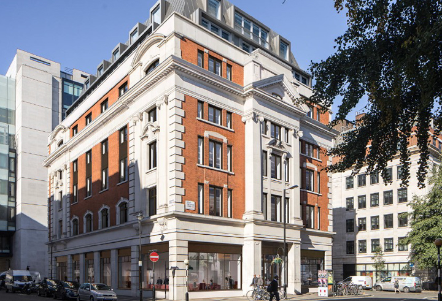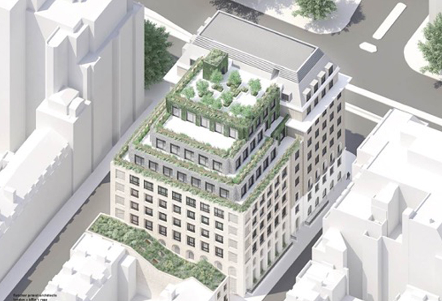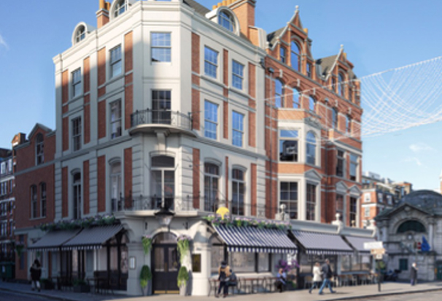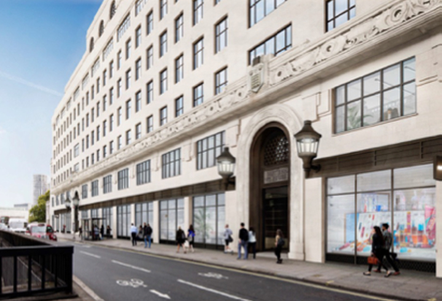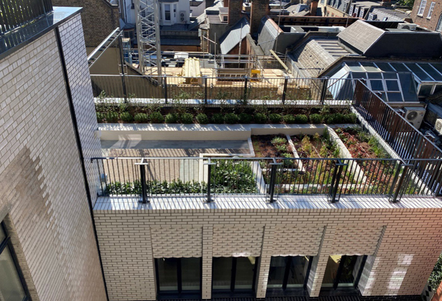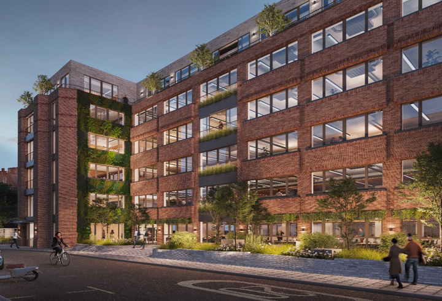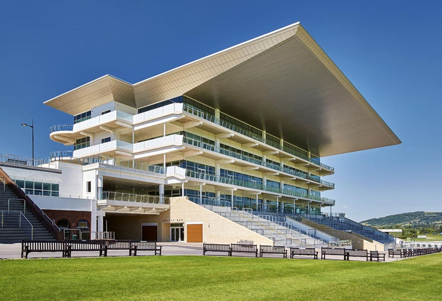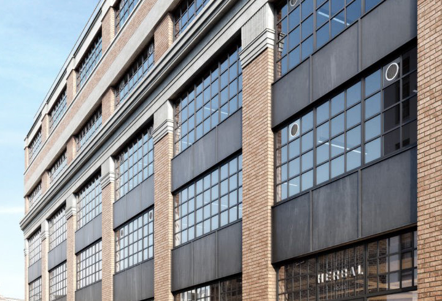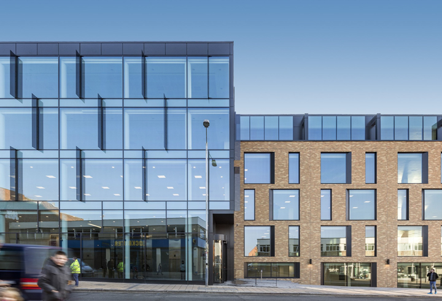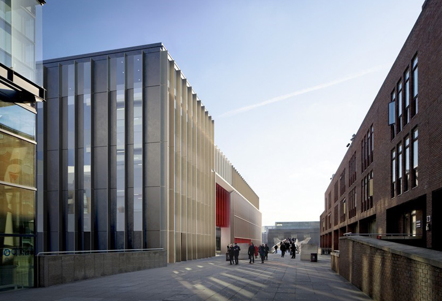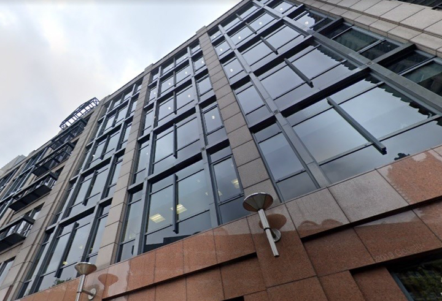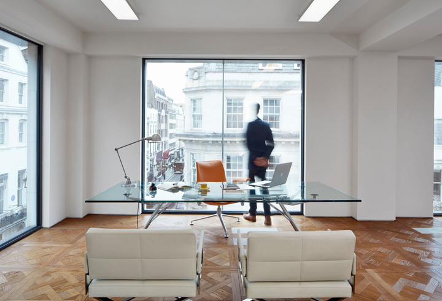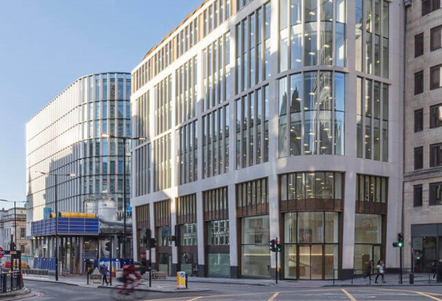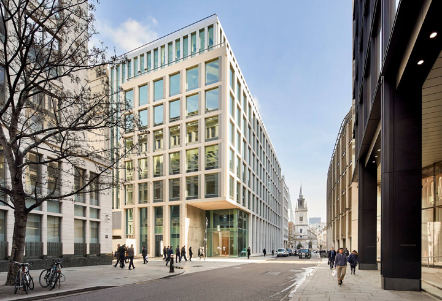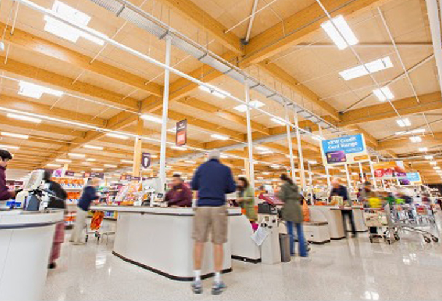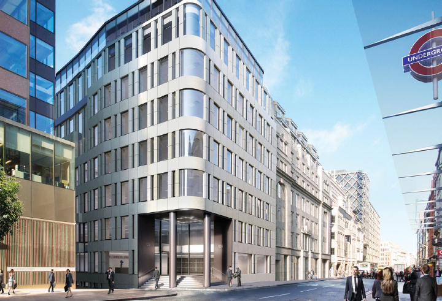CONSTRUCTION VALUE: £2M +
AREA: 10,000 SQ FT
CLIENT: THIRD SPACE (CITY) LTD
ROLES: CDM PRINCIPAL DESIGNER
SCOPE OF WORKS:
Set across 10,000 square feet of strength training space – Completion December 2023
Phase 1: Conversion of light relaxation area in Spa to two new treatment rooms. Conversion of two treatment rooms into temporary toilets.
Phase 2: The complete refurbishment of both Male and Female Shower areas, including new lighting, general ventilation system maintenance, and new shower control valves and heads. Both WC areas will also be refurbished with a new cubicle system, vanity units and sanitary ware. The existing Dry Change areas for both Male and Female will have a refresh with new flooring, decorations and lighting.
KEY PROJECT CONSTRAINTS:
Waitrose
- Sequencing and security arrangement – Access Agreements are required with Waitrose, who will approve in line with their stipulated requirements.
Unauthorised access
- Works are carried out during the night to avoid closure of the health club.
- Arrangements for security and access within the health club must be secure and tamper resistant from staff and members.
Share this case study
CASE STUDIES
