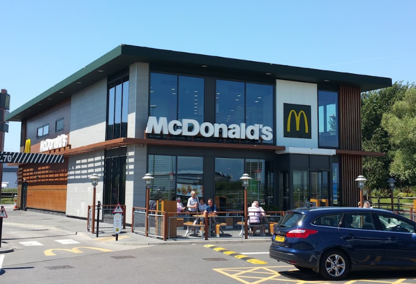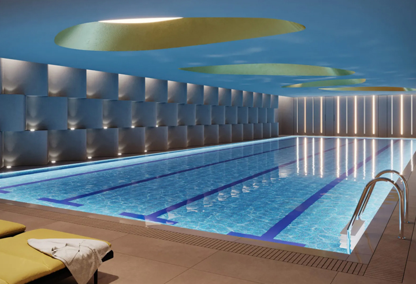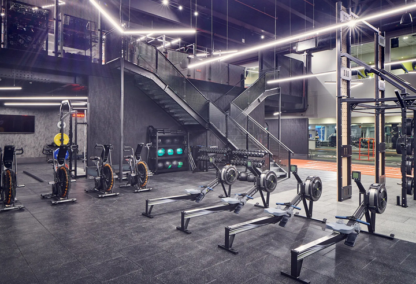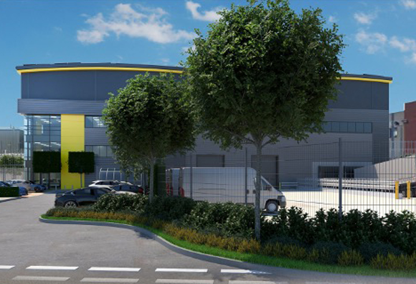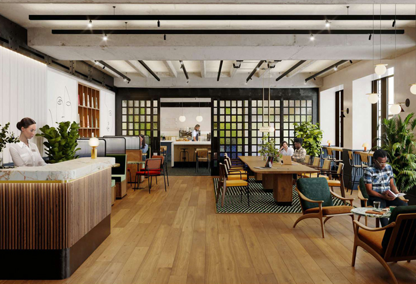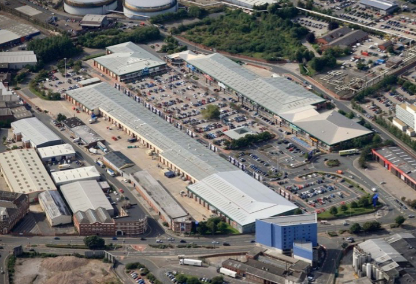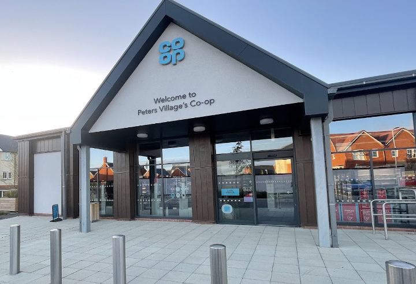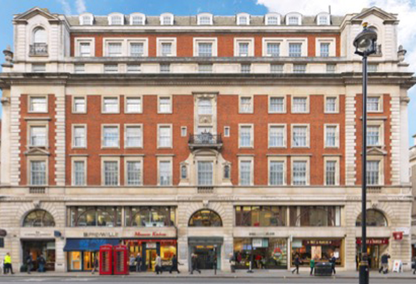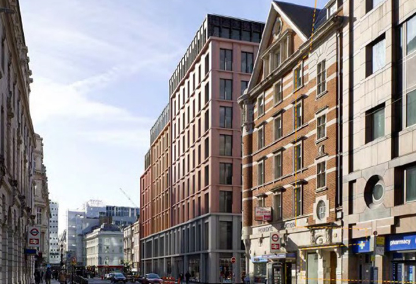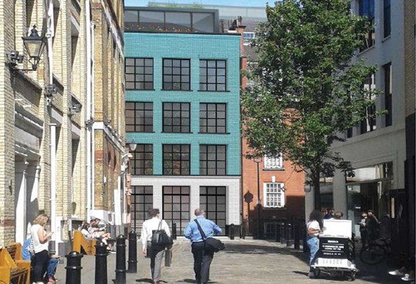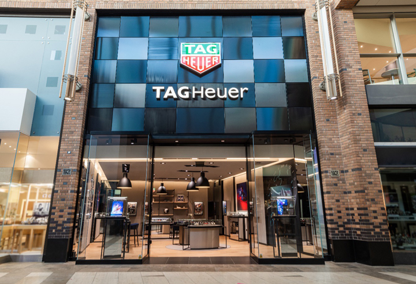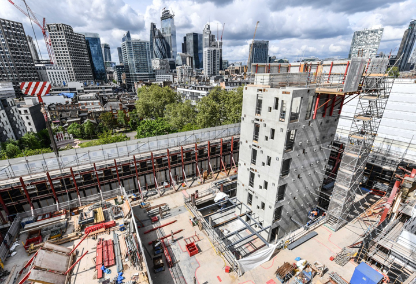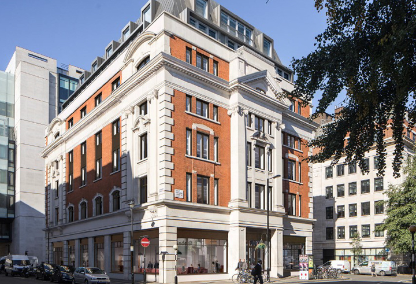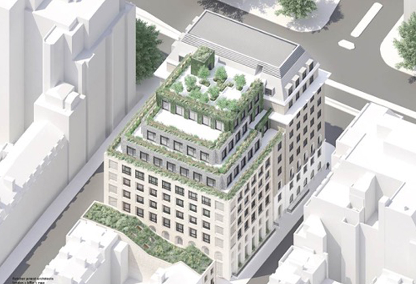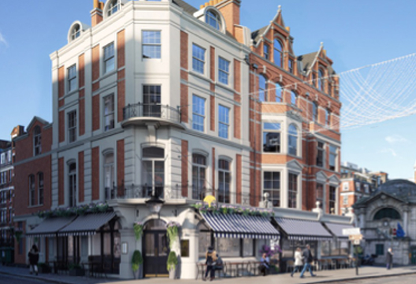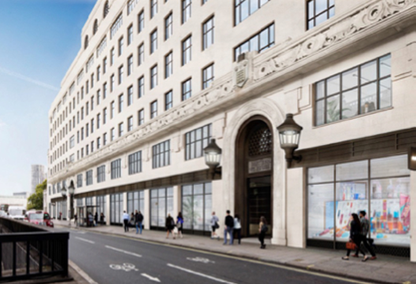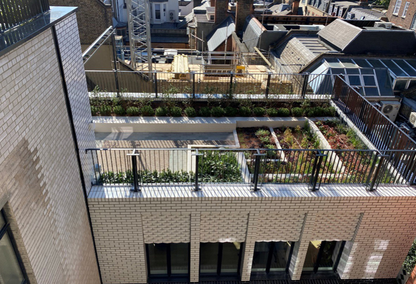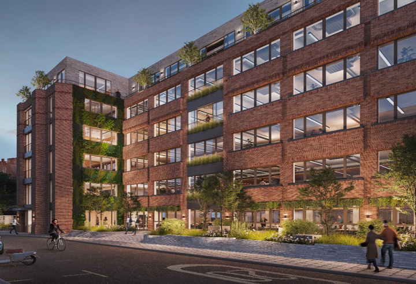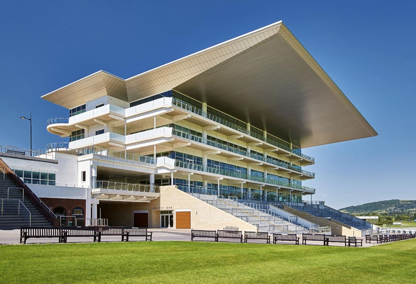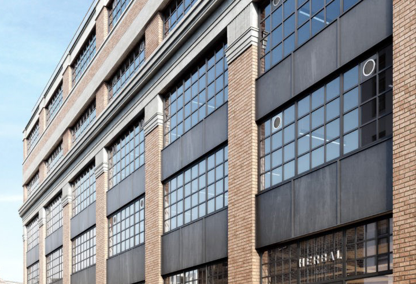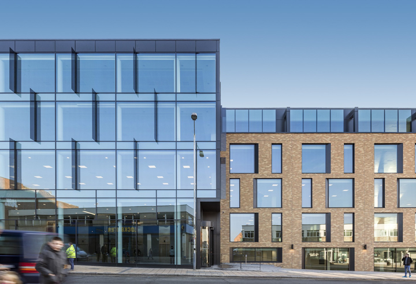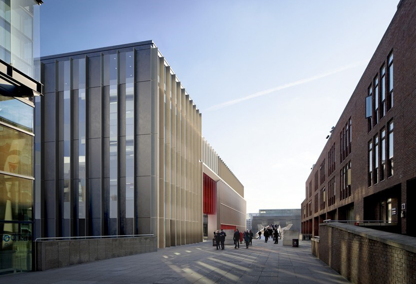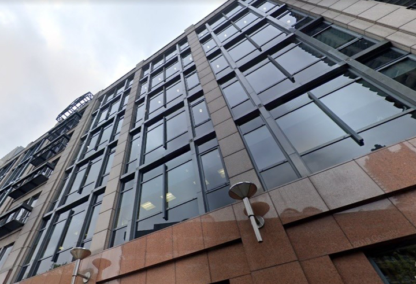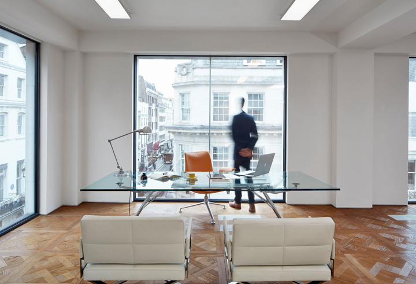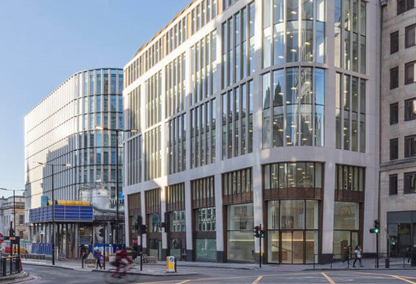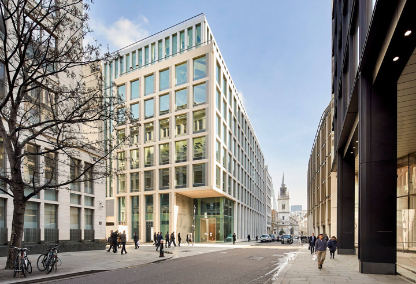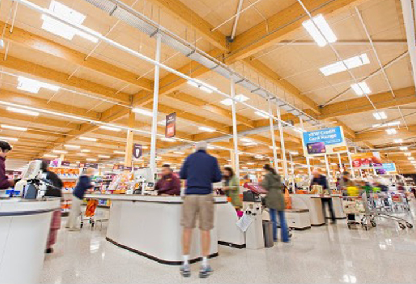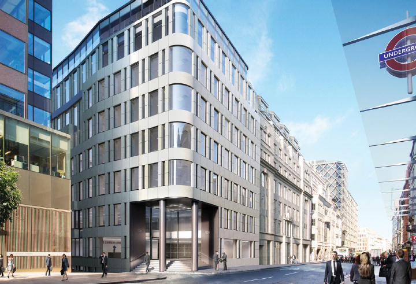CONSTRUCTION VALUE: £15M
AREA: 38,000 SQ FT
CLIENT: GROSVENOR GREAT BRITAIN & IRELAND
SCOPE OF WORKS:
Leslie Clark has been appointed to provide cost consultancy services on the refurbishment and two-storey roof-top extension of this existing office building on 7 Holbein Place just off of Sloane Square. The works will comprise the complete stripping out of the existing building and alteration work to remove the upper roof and floors, and all of the external doors and windows. The building will be extended with two new floors to provide additional office space and outdoor facilities with a terrace, green roof and pavilion.
The building will be transformed and will provide a grade A quality product that will be BREEAM Outstanding with Well Platinum, LETI qualification and a Nabers rating, in line with Grosvenor’s sustainability and net zero policies for all future developments. PVs, green and blue roofs will be provided to the upper floors, together with sustainable floor, wall and ceiling finishes, CLT structure to the new upper floors and features such as wind trees and sustainable bench seating to the terraces.
The strip-out was completed prior to the appointment of the main contractor which helped with the programme and allowed early sight of the existing structure and assisted the design in de-risking the project and allowed the Contractor to quantify structural risk during the tender process.
The office floors of the building will be completed to a Cat A specification with raised access flooring, slatted timber raft ceilings and new building services and finishes befitting a Grade A office building. This Cat A specification will include natural ventilation to certain areas and possible use of air source heat pumps. All designs targeting Grosvenor’s net zero sustainability targets
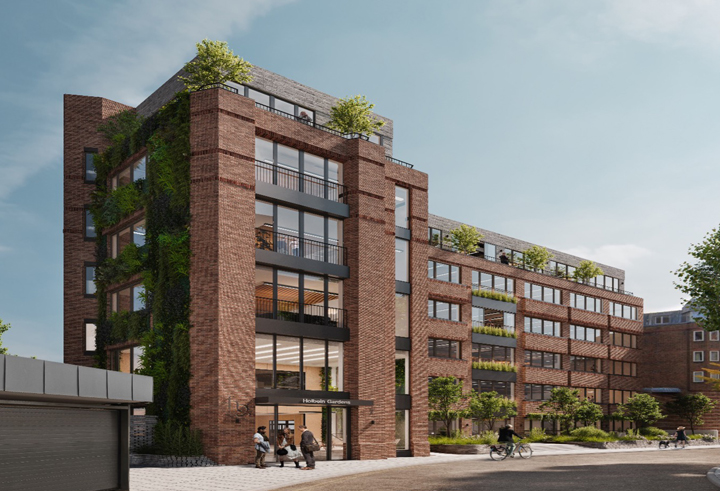
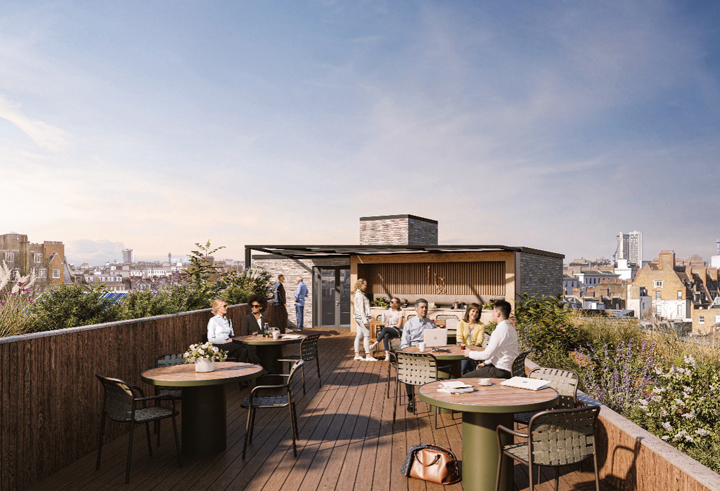
KEY PROJECT CONSTRAINTS
- Central London location and RBKC building requirements – the location of the project being in the heart of the Royal Borough of Kensington and Chelsea (RBKC) and very close to Sloane Square required careful consideration of access and egress, traffic management, parking bay restrictions and importantly delivery of materials and equipment.
- Access and egress from the site and traffic management.
- Minimisation of disturbance to adjacent properties, limitation on working hours and noise reduction – part of the project mandate was to keep to an absolute minimum any disturbance to neighbours and adjoining buildings; adjoining properties were kept abreast of noisy works, weekly schedules, disruptive operations by way of regular Contractor newsletters
- Craneage logistics – a crane was used during the construction of the two new upper floors
- Structural works in the creation and addition of two floors at levels 4 and 5
Share this case study
CASE STUDIES
