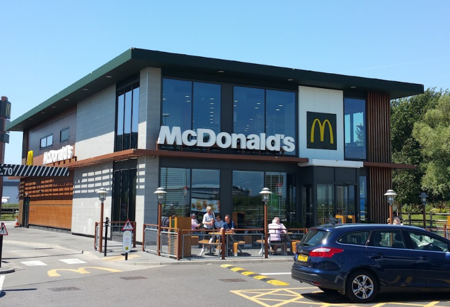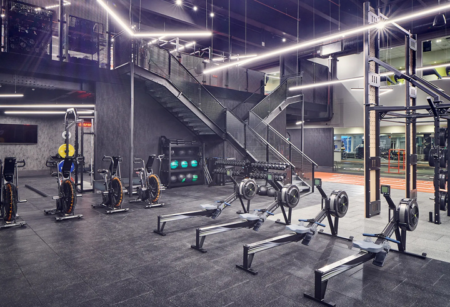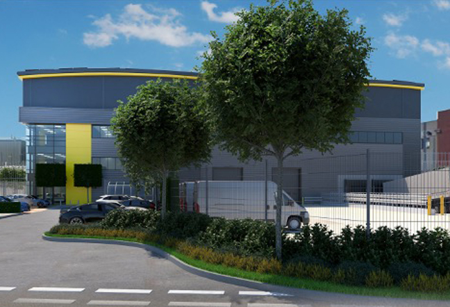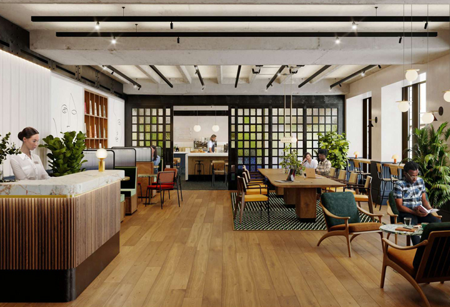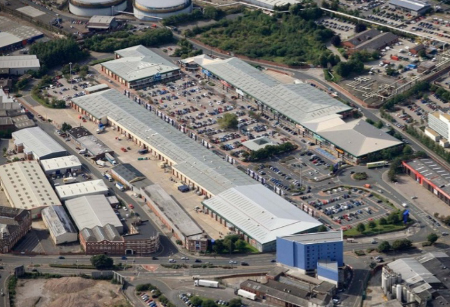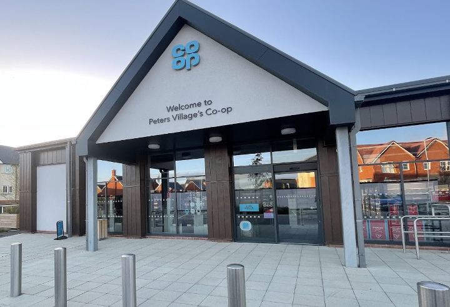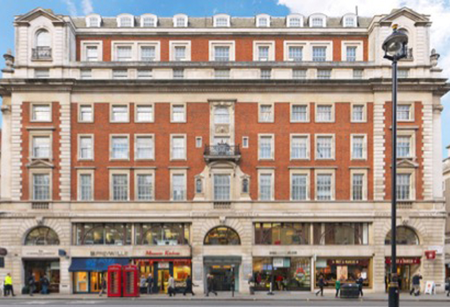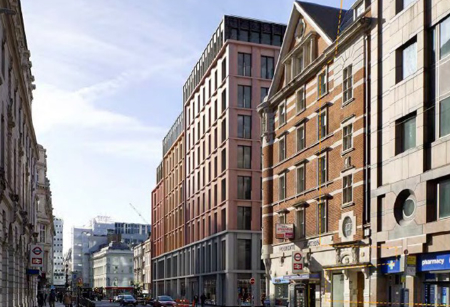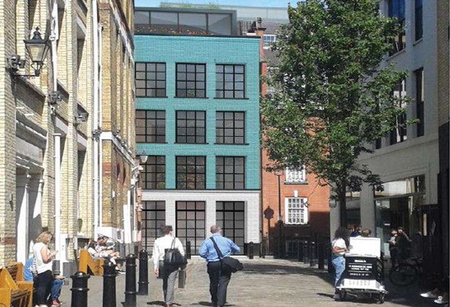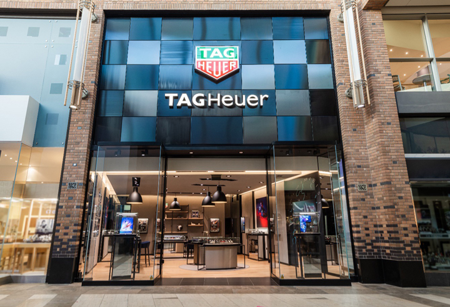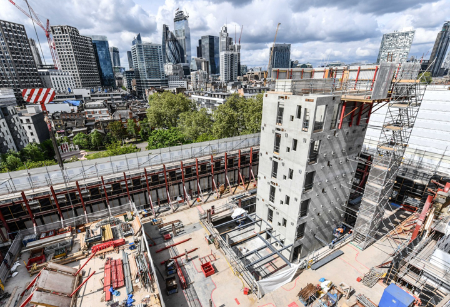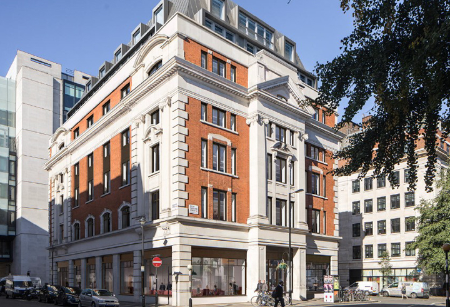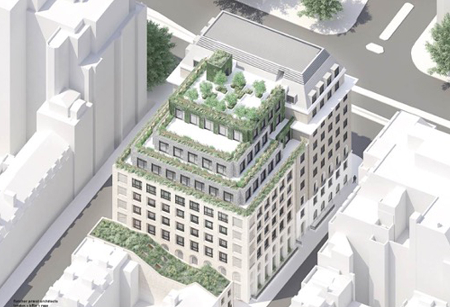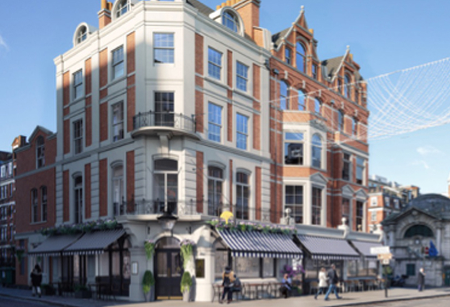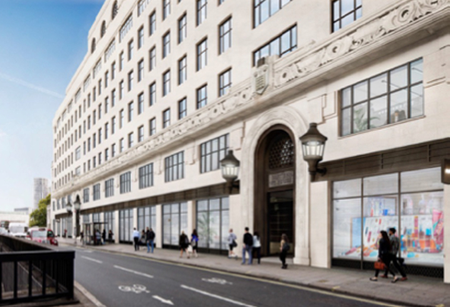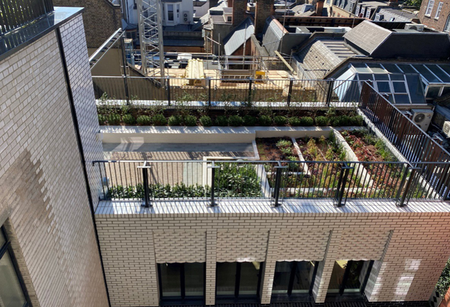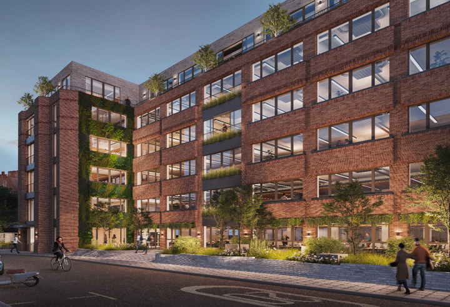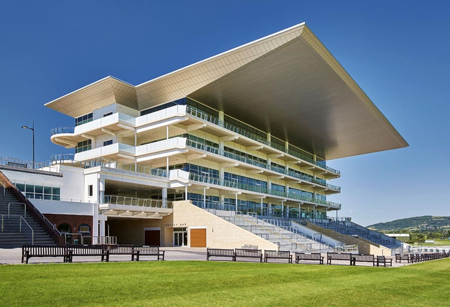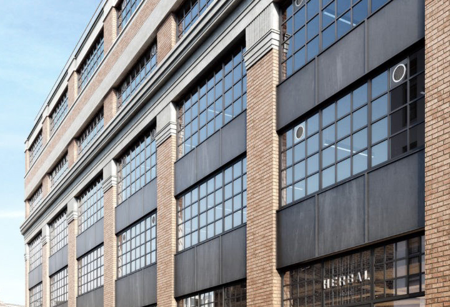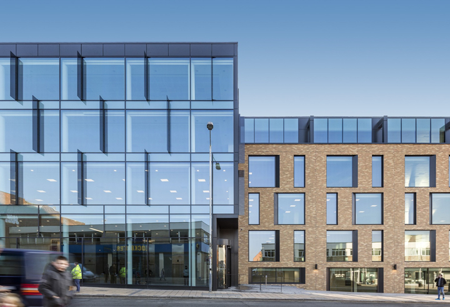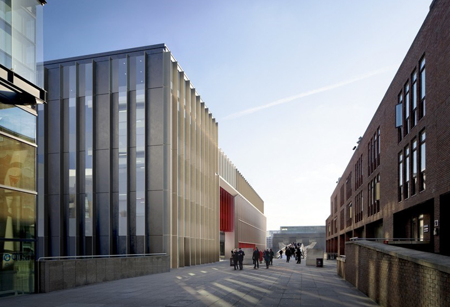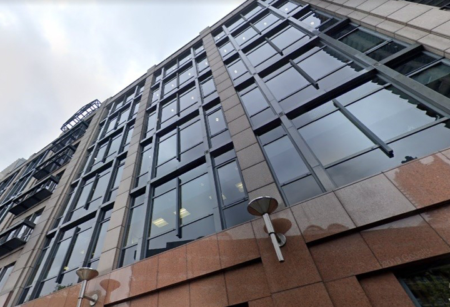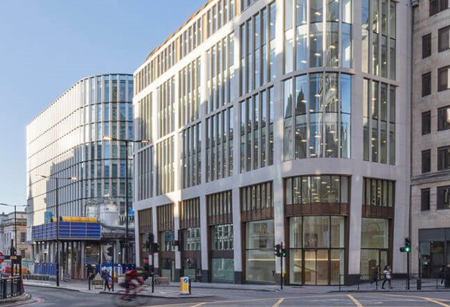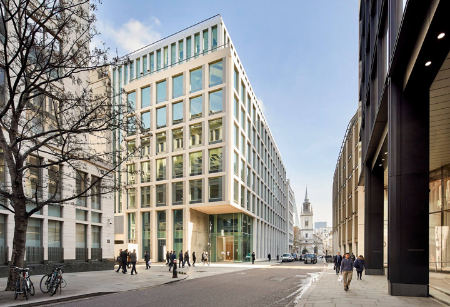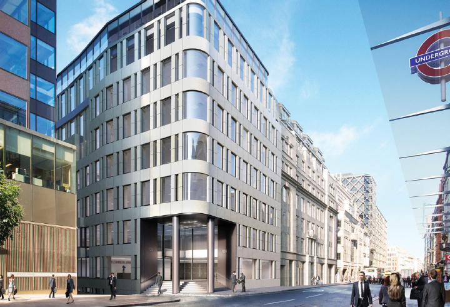CONSTRUCTION VALUE: £6.5M APPROX
AREA: 56,115 SQ FT
CLIENT: KINGSTON ESTATES
ROLES: CDM PRINCIPAL DESIGNER
SCOPE OF WORKS:
Leslie Clark has been appointed by Kingston Space Property (KSP) to act as CDM Principal Designer.
A key objective of the proposed scheme is to construct a new industrial unit with staff parking and service yard.
The project comprises the construction of a 5,212m2 warehouse with operational offices on a site located between the A40 and A406 dual carriageways with connections to the M40 (9 miles to the west) and the M1 (3 miles to the North East).
The construction of the new portal frame building shall be inclusive of the following:
- Two-storey integral administration offices with future ground floor expansion option for supporting distribution and management elements within warehouse undercroft.
- Service yards with six spaces for van parking
- Cycle storage
- Car parking for 18 vehicles inclusive of 3 accessible spaces
- Hard and soft landscaping
The project also includes fit-out of incoming tenant and alteration to the warehouse.
KEY PROJECT CONSTRAINTS:
The main key constraints and issues as below.
- Demolition of previous existing building and structures which contained a high-security storage facility (G4S site).
- Ground conditions (unknown obstructions).
- Asbestos containing materials (ACM’s)
- Material Shortages and delays in supplies due to the Ukraine conflict affecting the construction programme.
- Design coordination with incoming tenants’ requirements and alteration to the warehouse.
- Coordination of PV Panel and roof light access & maintenance.
- Safe roof access and emergency escape routes.
Share this case study
CASE STUDIES
