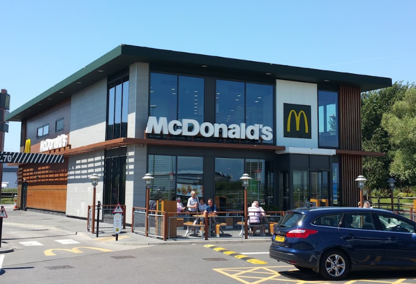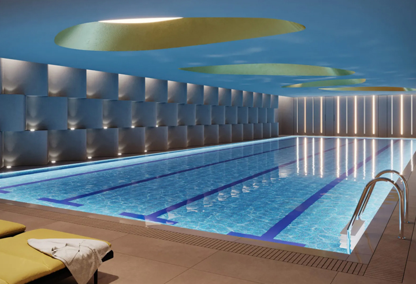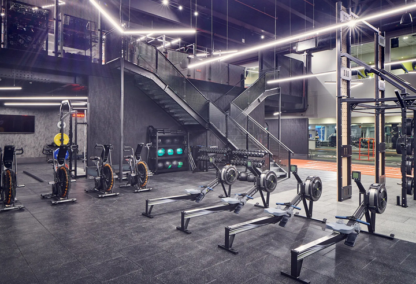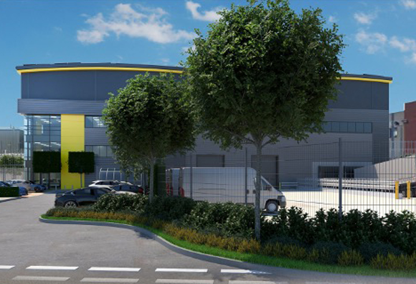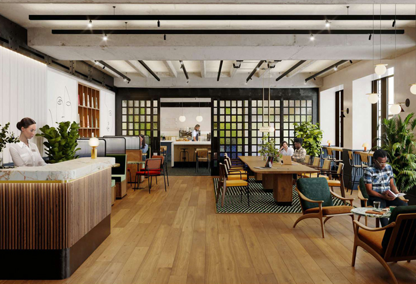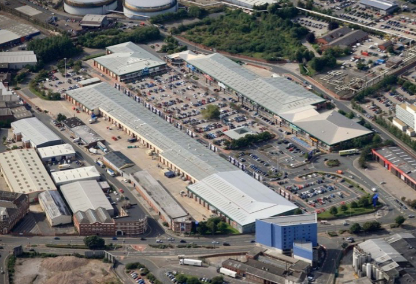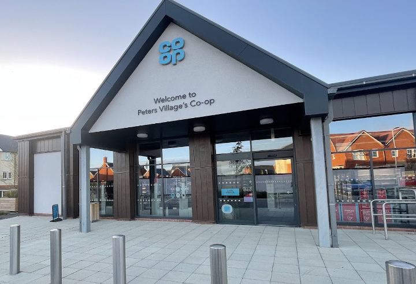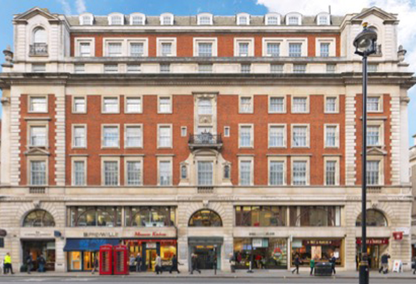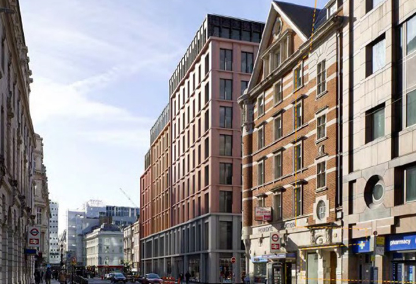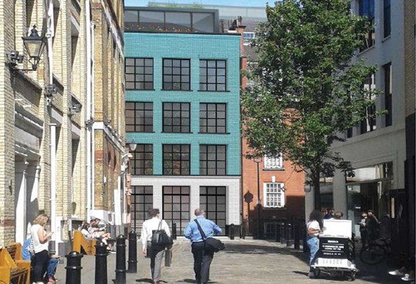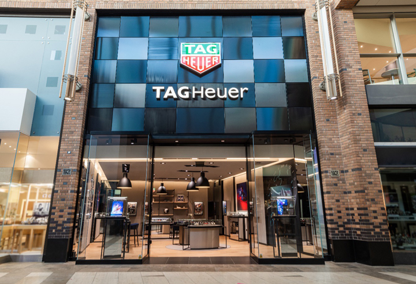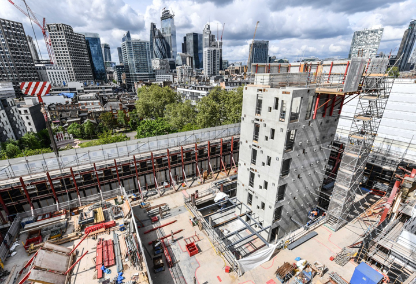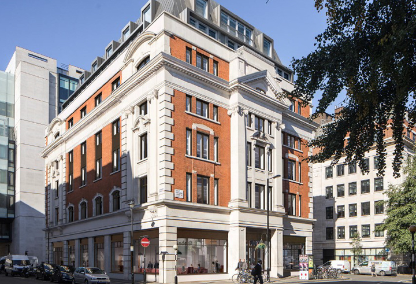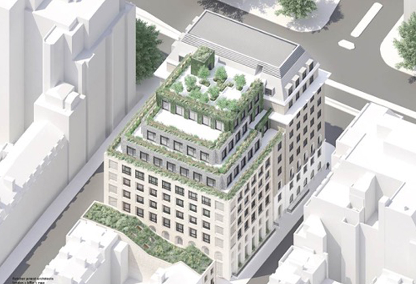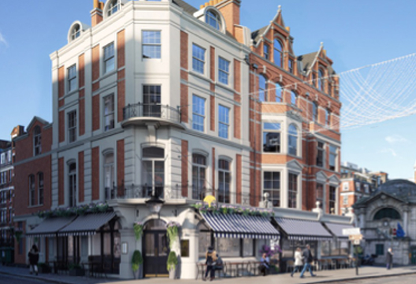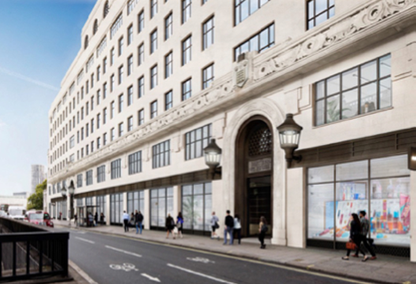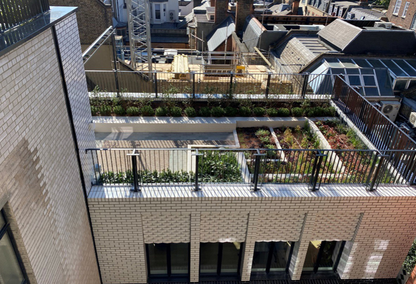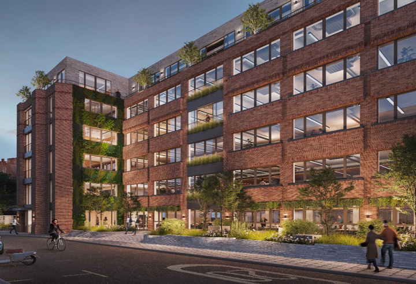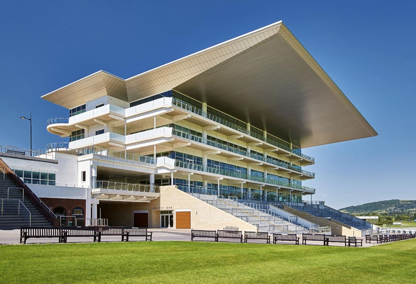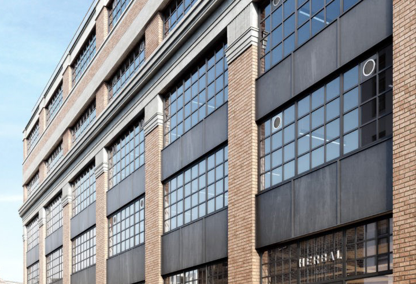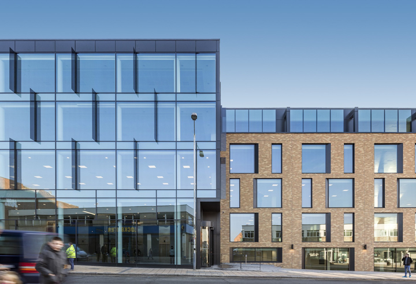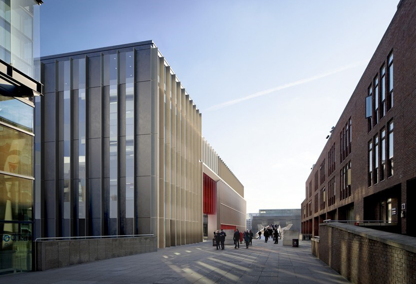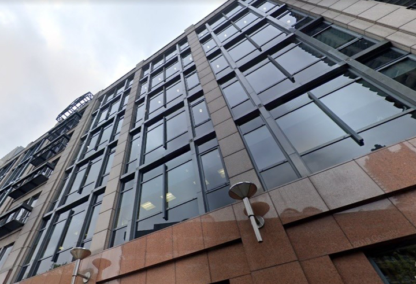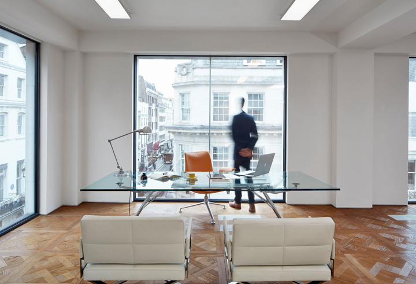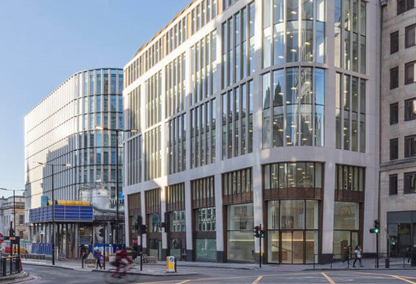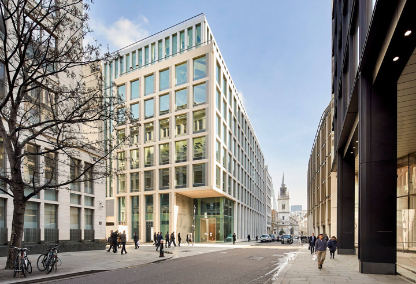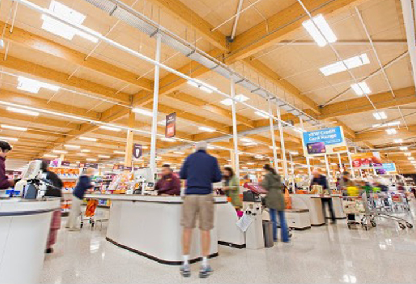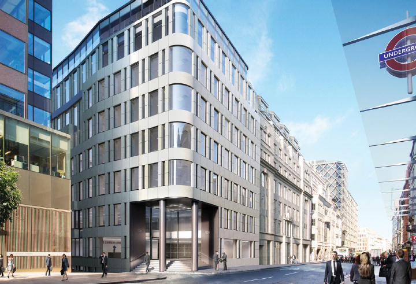CONSTRUCTION VALUE: £30M
AREA: 100,000 SQ FT
CLIENT: BELTANE ASSET MANAGEMENT
SCOPE OF WORKS:
Leslie Clark have been appointed to provide cost consultancy services on the refurbishment and two-storey roof-top extension, together with 9 storey rear extension of this existing office building on Marylebone Road. The development of the existing 1930s and 1960s co-joined buildings to form one cohesive building also includes a two-storey mews building to the rear courtyard.
The works will comprise the complete stripping out of the existing co-joined buildings and alteration work to remove the upper roof and floors and rear 1960s extension, plus all of the external doors and windows. The building will be extended to the rear with 6 improved floors, with two new floors to provide additional office space and outdoor facilities with a terrace, green roof and plant space. The 60s building to the rear will be re-clad with efficiently insulated and soundproofed panelised cladding and window system.
The building will be transformed and will provide a grade A quality product that will be BREEAM Excellent, finished to a shell and core, with completed reception area, toilets, terraces and lifts. PVs, and green roofs will be provided to the upper floors, together with substantial greening to the terraces on the 8th and 9th floors and to the rear extension.
The mews building will be constructed with CLT panels to the floors and walls and in a similar manner to the main building will be completed to a shell and core specification with fully fitted-out executive toilets, reception and lifts.
The main building and the mews building will provide all the main plant for the total development with electric heating and cooling through a contained system within the raised floor.
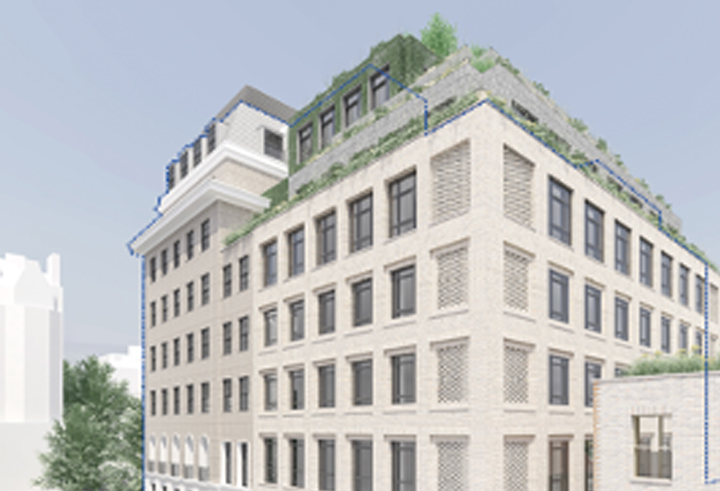
KEY PROJECT CONSTRAINTS
- Structural alterations will take place to rationalize and significantly increase the net lettable area of the building, together with a larger reception with new lifts and disabled access There will be smaller cores and reconfigured executive toilets on each floor. The basement slab will also be lowered to increase net area and to increase head height in certain parts of the basement for plant, cycle storage and showers and lockers, together with office space
- The increased net area of the building will be completed to a shell and core specification with completion of all of the main plant on the roof and fitting out completely of the reception, toilets and end-of-journey facilities.
Share this case study
CASE STUDIES
