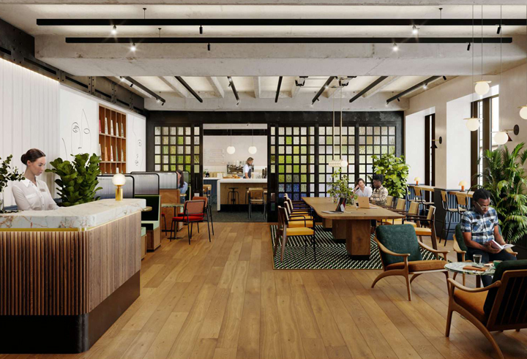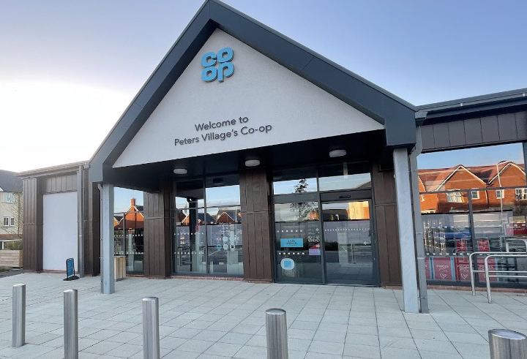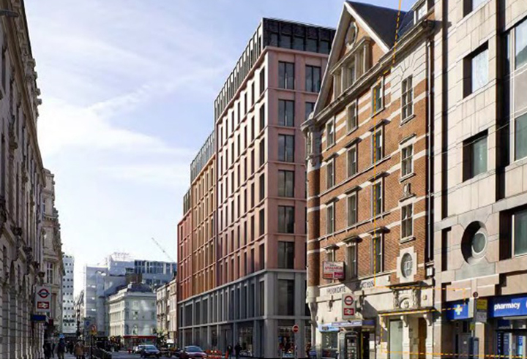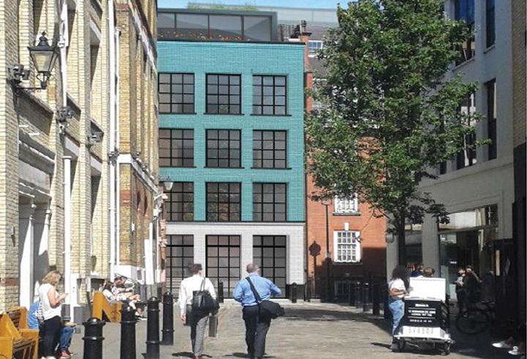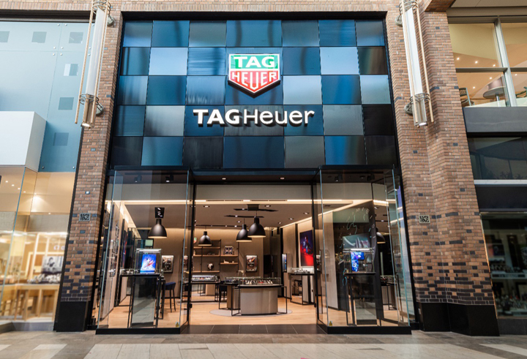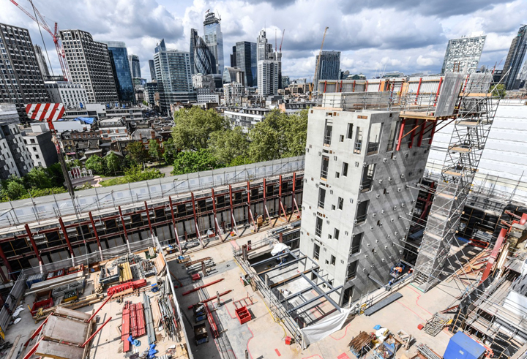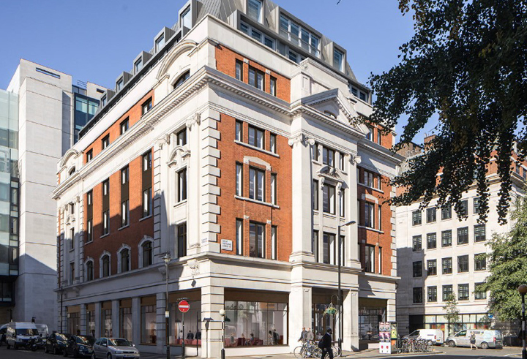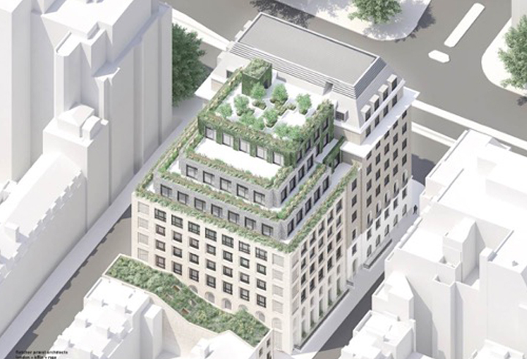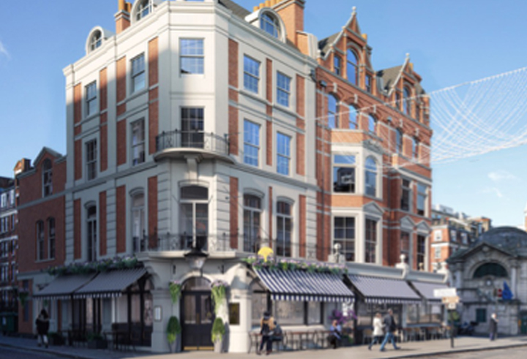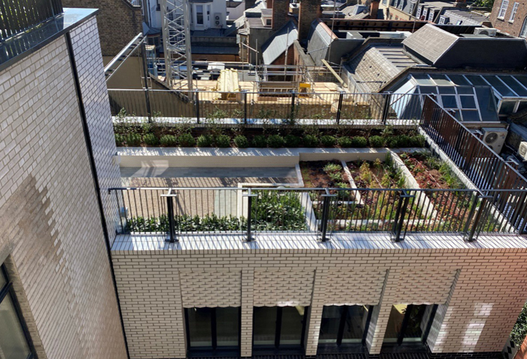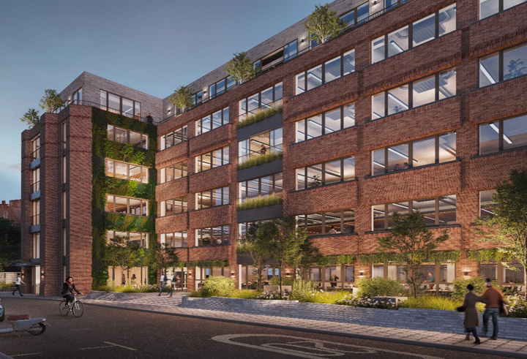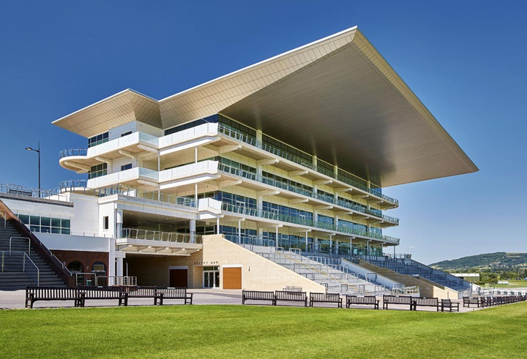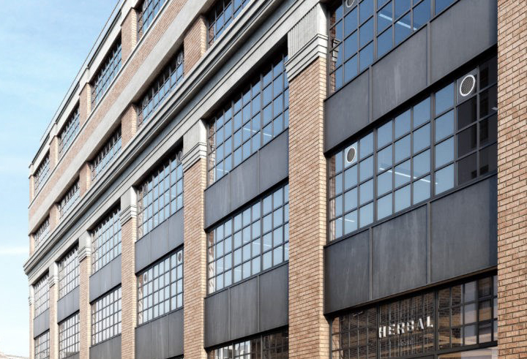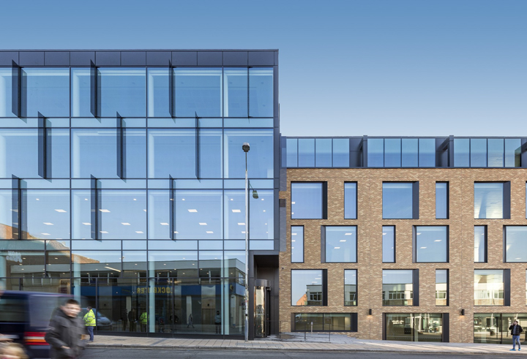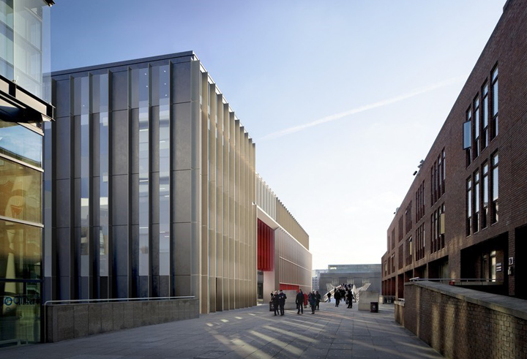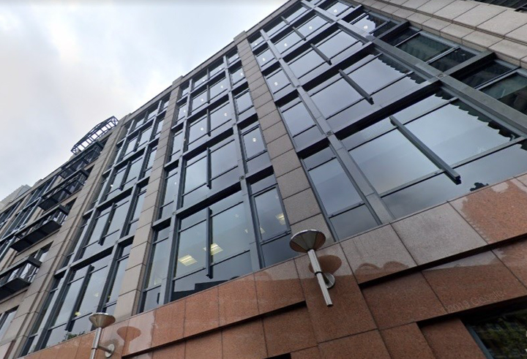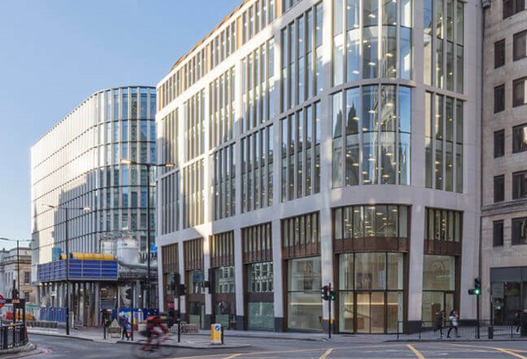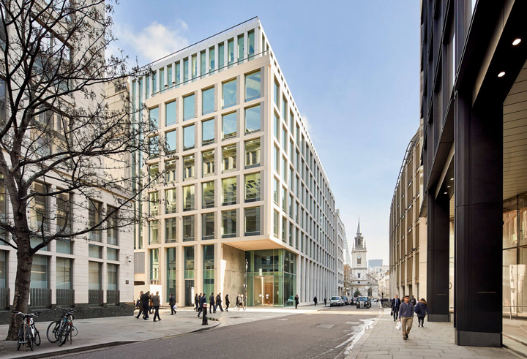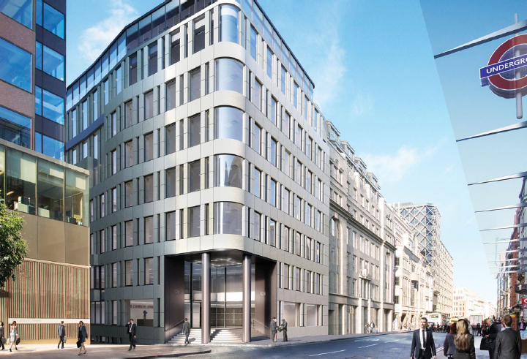CONSTRUCTION VALUE: £80M
AREA: 345,000 SQ FT
CLIENT: BELTANE ASSET MANAGEMENT
SCOPE OF WORKS:
Leslie Clark was appointed to provide cost consultancy services on the refurbishment and single-storey roof-top extension of this existing office building on Peter’s Hill (St Paul’s/Millennium Bridge) in The City of London. The works will comprise the complete stripping out of the existing building and alteration work to remove the upper roof and floor and all of the external cladding, curtain walling and windows. The building will be reconfigured in terms of reception access, lifts and cores, together with major public realm works externally to the Thames Path and pedestrian access to the Millennium Bridge from St Paul’s to The Tate Modern in Southwark. The proximity to St Paul’s will obviously lead to design constraints due to the viewing corridor and height constraints.
KEY PROJECT CONSTRAINTS
- Major structural alterations will take place to increase the net lettable area around the perimeter and front and rear elevations of the building where the new curtain walling is to be installed, together with a larger, double-height reception with new lifts and disabled access facilities. There will be new atriums with smaller cores and reconfigured executive toilets on each floor. The basement will be reconfigured to enable thermal storage tanks for the innovative services proposals and sprinkler tanks together with other mechanical and electrical plant, cycle storage and showers and lockers.
- The increased net area of the building will be completed to a Cat A specification with raised access flooring and new building services and finished befittng a Grade A office building. This Cat A specification will include natural ventilation to certain areas and possible use of thermal storage for heating and cooling. Not all floors will be completed to Cat A standard with some floors left as shell and core for the incoming tenants to fit out in their style.
- Similarly, to our other major re-development projects, the cladding package will likely be procured ahead of the main contract with a separate tender undertaken for these works. The cladding sub-contractor will then be novated to the successful main contractor following a competitive single-stage design and build contract tender process. This will enable design to be progressed with the cladding sub-contractor and the specialist prior to the main contractor being appointed.
- The strip-out will inevitably be completed prior to the appointment of the main contractor who will then utilise this incumbent demolition contractor to remove the roof, top floor and external envelope, together with all noisy structural alteration works. This will again help with the programme and allowed early sight of the existing structure which will assist the design in de-risking the project.
- Novation of the cladding contractor will assist with the overall programme and Leslie Clark will be instrumental in the final negotiations with the successful cladding contractor and subsequently the novation to the main contractor during final negotiation of the main contract.
Share this case study
CASE STUDIES




