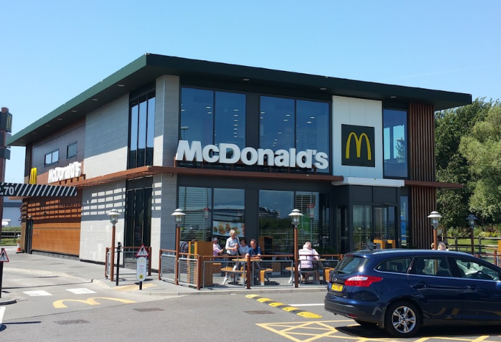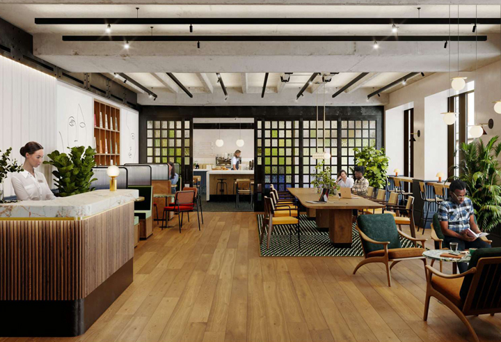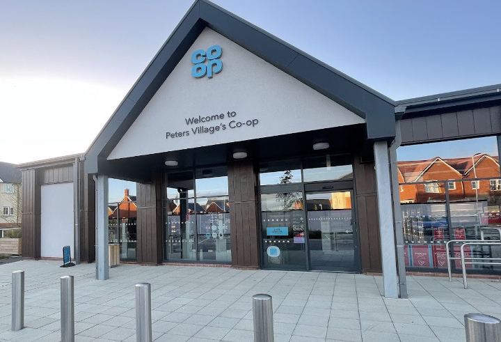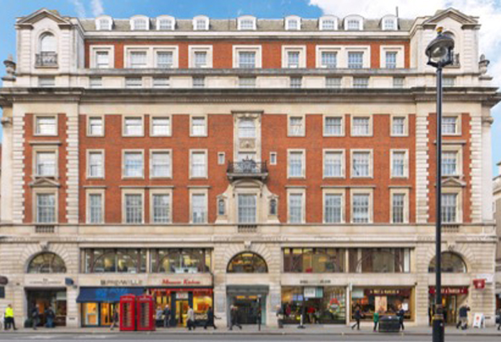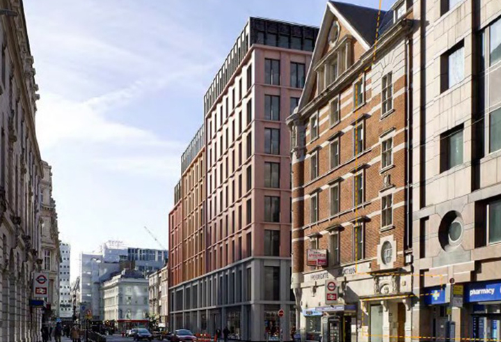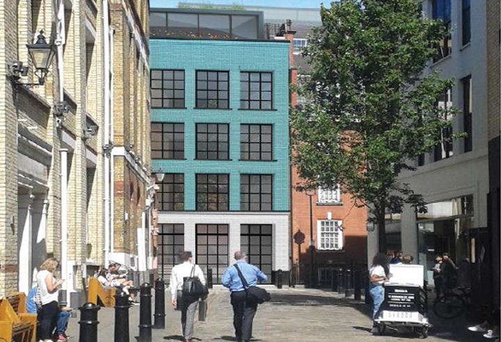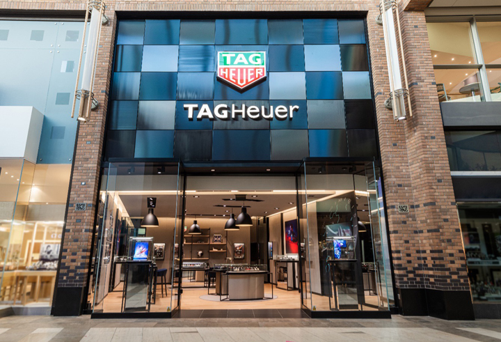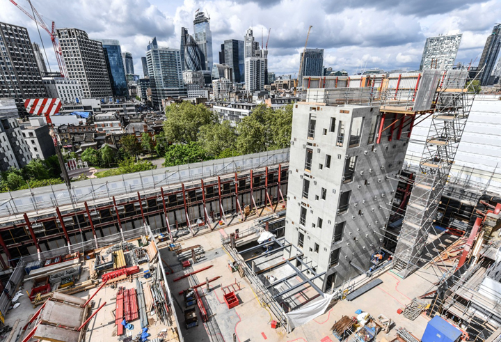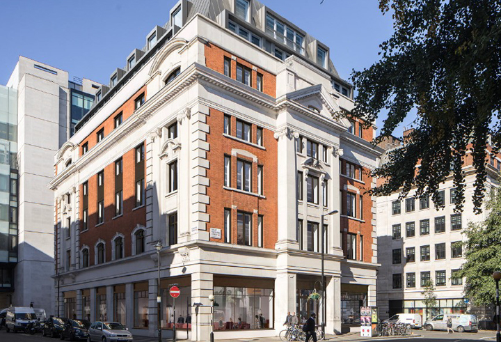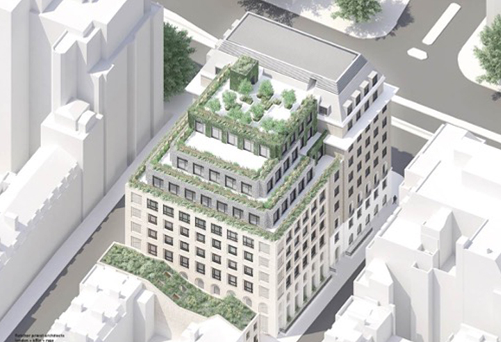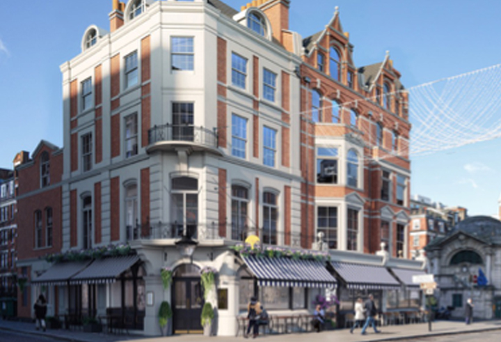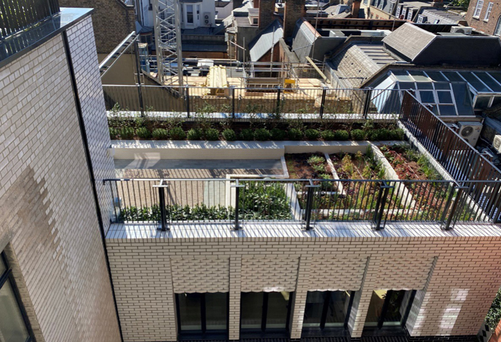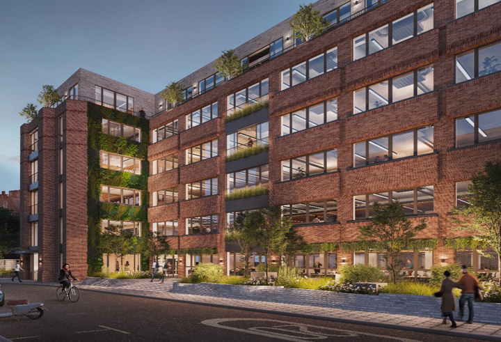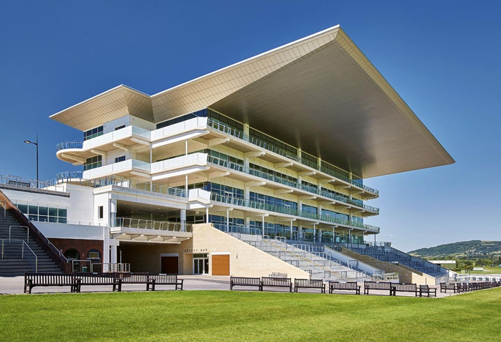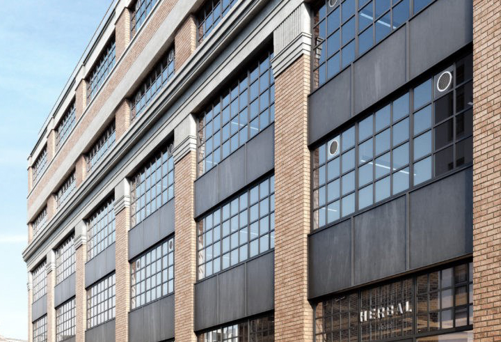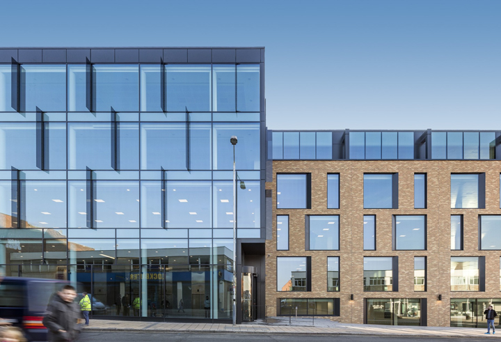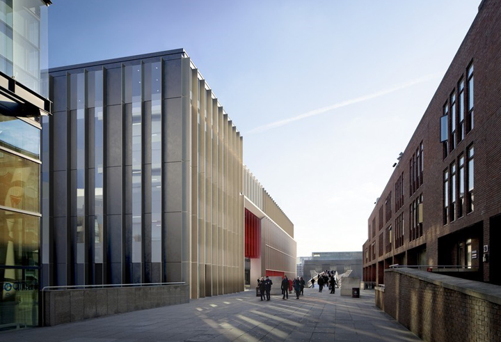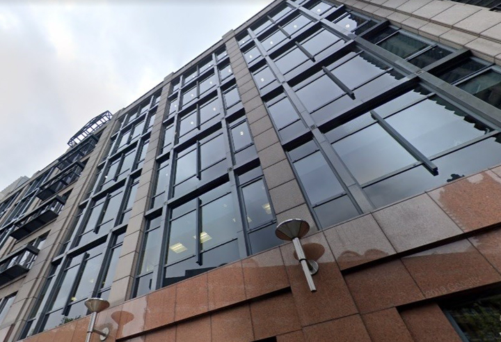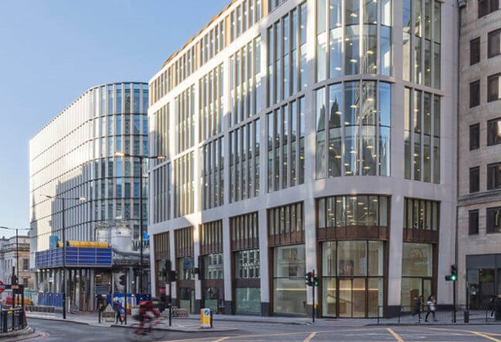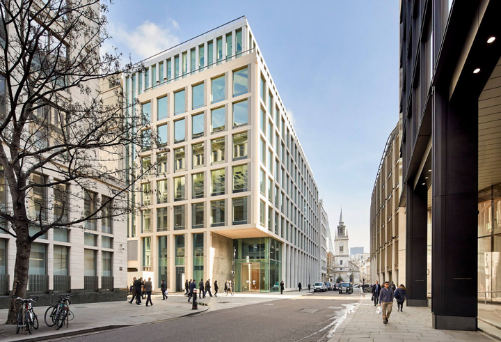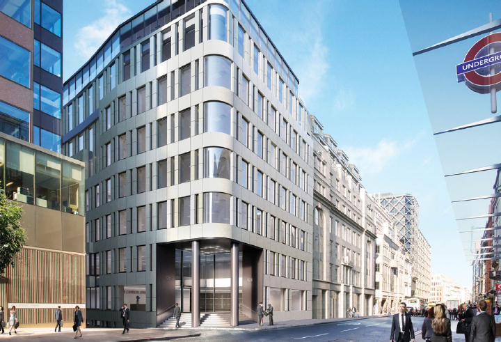CONSTRUCTION VALUE: £45M
AREA: 238,000 SQ FT
CLIENT: BELTANE ASSET MANAGEMENT
SCOPE OF WORKS:
Leslie Clark have been appointed to provide cost consultancy services on the refurbishment and single-storey roof-top extension, of this existing office building on Lancaster Place, at the northern end of Waterloo Bridge. The development of the existing large, single stone-clad building has a full-length double basement and differing levels to the front and rear and two ends of the building, with the total mass extending from The Strand to Embankment
The works will comprise the complete stripping out of the existing building and alteration work to remove the upper roof and floor, plus all of the external doors and windows. The building will be altered internally with rationalized cores and 9 improved floors for Cat A/Cat B tenant fit-out, with one new floor to provide additional office space and outdoor facilities with a terrace and plant space. The whole building will have stone repairs and façade cleaning with a new window system.
The building will be transformed and will provide a grade A quality product that will be BREEAM Excellent, finished to a shell and core, with a completed reception area, toilets, terraces, lifts and end-of-journey space including cycle storage and shower facilities.
The building will be provided with main plant for the total area with electric heating and cooling through a contained system within the raised floor.
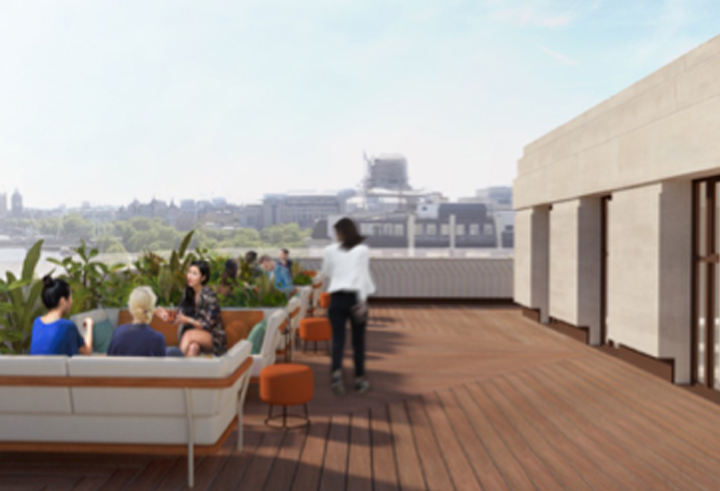
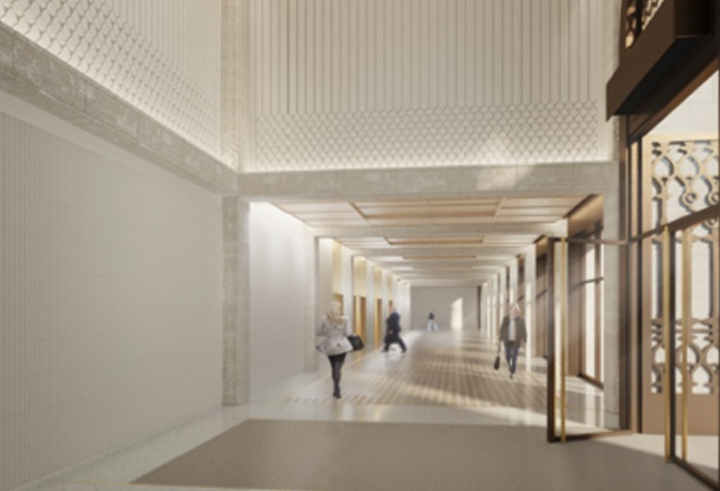
KEY PROJECT CONSTRAINTS
- Structural alterations will take place to rationalize and significantly increase the net lettable area of the building, together with a larger reception with new lifts and disabled access facilities. There will be smaller cores and reconfigured executive toilets on each floor. The basement slab will also be lowered to increase net area and to increase head height in certain parts of the basement for plant, cycle storage and showers and lockers, together with office space
- The increased net area of the building will be completed to a shell and core specification with completion of all of the main plant on the roof and fitting out completely of the reception, toilets and end-of-journey facilities.
- The strip-out and enabling works will be completed prior to the appointment of the main contractor which will again help with the programme and allowed early sight of the existing structure which will assist the design in de-risking the project and allow the Contractor to quantify structural risk during the tender process.
Share this case study
CASE STUDIES
